108 W Jersey Avenue, Brandon, FL 33510
- $479,990
- 3
- BD
- 2.5
- BA
- 2,003
- SqFt
- List Price
- $479,990
- Status
- Pending
- Days on Market
- 5
- MLS#
- T3525260
- Property Style
- Single Family
- Architectural Style
- Florida, Ranch
- Year Built
- 1990
- Bedrooms
- 3
- Bathrooms
- 2.5
- Baths Half
- 1
- Living Area
- 2,003
- Lot Size
- 26,535
- Acres
- 0.61
- Total Acreage
- 1/2 to less than 1
- Legal Subdivision Name
- Buford Park
- MLS Area Major
- Brandon
Property Description
Under contract-accepting backup offers. NO HOA!!! NO CDD!!! NO FRONT NEIGHBORS! THIS POOL HOME IS WHAT YOU HAVE BEING LOOKING FOR! IMAGING YOUR DAYS ENJOYING OF THE CAGE POOL AND BACK YARD! Lot size approximately 0.601 acres / 26,179 sf PERFECT TO PARK YOUR BOAT, RV, ETC! THIS 3 BEDROOM 2.5 BATH POOL HOME HAVE A LOT TO OFFER! ALL TILE FLOORS, UPDATED KITCHEN WITH QUARTZ COUNTER TOP AND UPDATED BATHROOMS. ALL NEW HIGH WIND RESISTANT WINDOWS FROM 2020. AC UNIT INSTALLED ON 2018, UV LIGHT TO AVOID MOLD INSTALLED AND ALL DUCTS REPLACED. THE POOL HAS SOLAR WATER HEATER, HIGH EFFICIENT PUMP AND FILTER FROM 2022 THAT HELPS TO SAVE ON POWER. POOL WAS RESURFACED ONLY 7 YEARS AGO. IS 5' IN THE MIDDLE AND 3' ON THE SIDES WITH HOOK UPS FOR A VOLLEYBALL NET. CAGE LANAI IS 50' X 32'. COVERED PATIO IS 18' X 28'. THE BACKYARD HAS FRUIT TREES FOR YOU TO ENJOY AND TWO SHEDS FOR STORAGE. ON THE SOUTHEAST SIDE OF THE HOME, THE HOUSE IS SET UP WITH THE ELECTRICAL BOX/SET-UP AND PROPANE TANK TO FACILITATE AN EMERGENCY WHOLE HOUSE GENERATOR, IF YOU DECIDE TO HAVE ONE. A CAMPER USED TO BE PARK ON THE SIDE OF THE HOME. ELECTRICITY CABLES INSTALLED FOR A SAUNA ON THE BACK YARD. THIS IS THE HOME YOU CAN'T LET IT PASS!!!
Additional Information
- Taxes
- $3050
- Minimum Lease
- No Minimum
- Location
- In County, Level, Paved
- Community Features
- No Deed Restriction
- Property Description
- One Story
- Zoning
- RSC-6
- Interior Layout
- Ceiling Fans(s), Eat-in Kitchen, Kitchen/Family Room Combo, Split Bedroom, Walk-In Closet(s), Window Treatments
- Interior Features
- Ceiling Fans(s), Eat-in Kitchen, Kitchen/Family Room Combo, Split Bedroom, Walk-In Closet(s), Window Treatments
- Floor
- Tile, Vinyl
- Appliances
- Dishwasher, Disposal, Dryer, Electric Water Heater, Microwave, Range, Refrigerator, Washer
- Utilities
- Electricity Connected, Public
- Heating
- Central
- Air Conditioning
- Central Air
- Exterior Construction
- Block, Stucco
- Exterior Features
- Sliding Doors, Storage
- Roof
- Shingle
- Foundation
- Slab
- Pool
- Private
- Pool Type
- In Ground, Screen Enclosure, Solar Heat
- Garage Carport
- 2 Car Garage
- Garage Spaces
- 2
- Elementary School
- Seffner-Hb
- Middle School
- Mann-Hb
- High School
- Brandon-HB
- Fences
- Fenced
- Pets
- Allowed
- Flood Zone Code
- X
- Parcel ID
- U-15-29-20-ZZZ-000002-49910.0
- Legal Description
- E 86.67 FT OF W 178.33 FT OF S 1/2 OF SE 1/4 OF SE 1/4 OF SE 1/4 LESS R/W FOR JERSEY AVENUE
Mortgage Calculator
Listing courtesy of LA ROSA REALTY, LLC.
StellarMLS is the source of this information via Internet Data Exchange Program. All listing information is deemed reliable but not guaranteed and should be independently verified through personal inspection by appropriate professionals. Listings displayed on this website may be subject to prior sale or removal from sale. Availability of any listing should always be independently verified. Listing information is provided for consumer personal, non-commercial use, solely to identify potential properties for potential purchase. All other use is strictly prohibited and may violate relevant federal and state law. Data last updated on


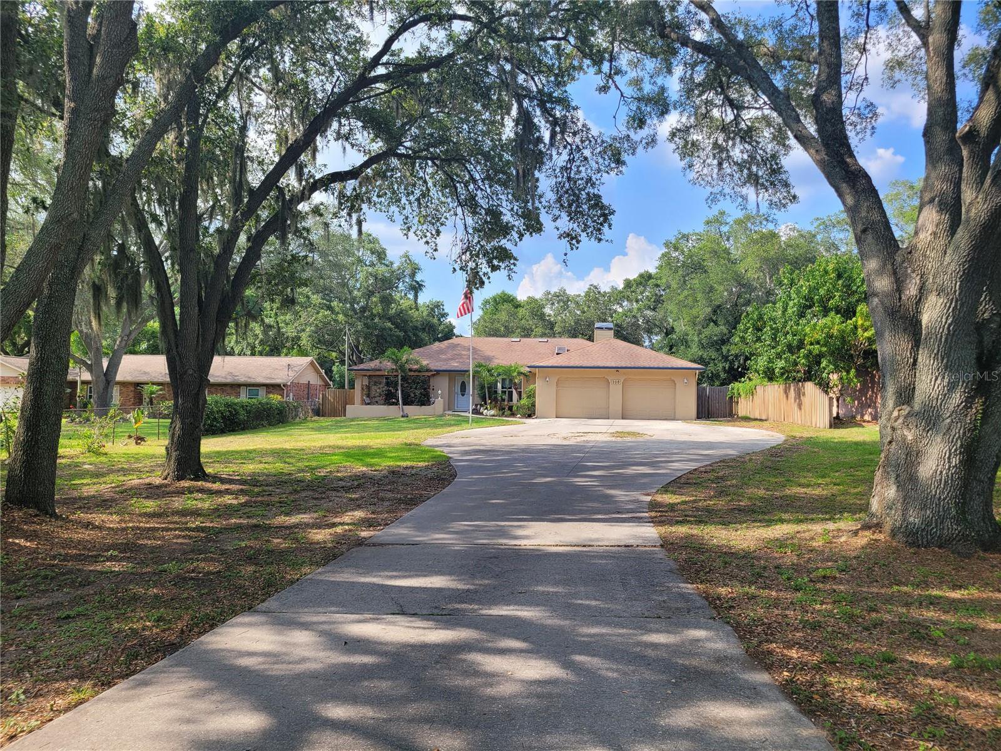




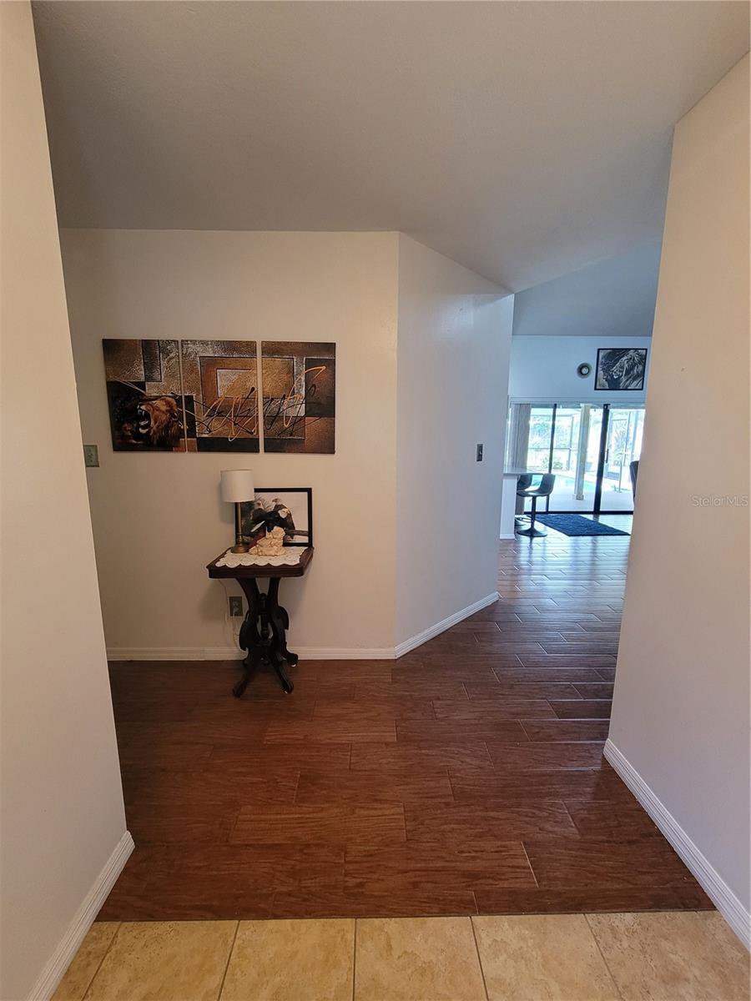








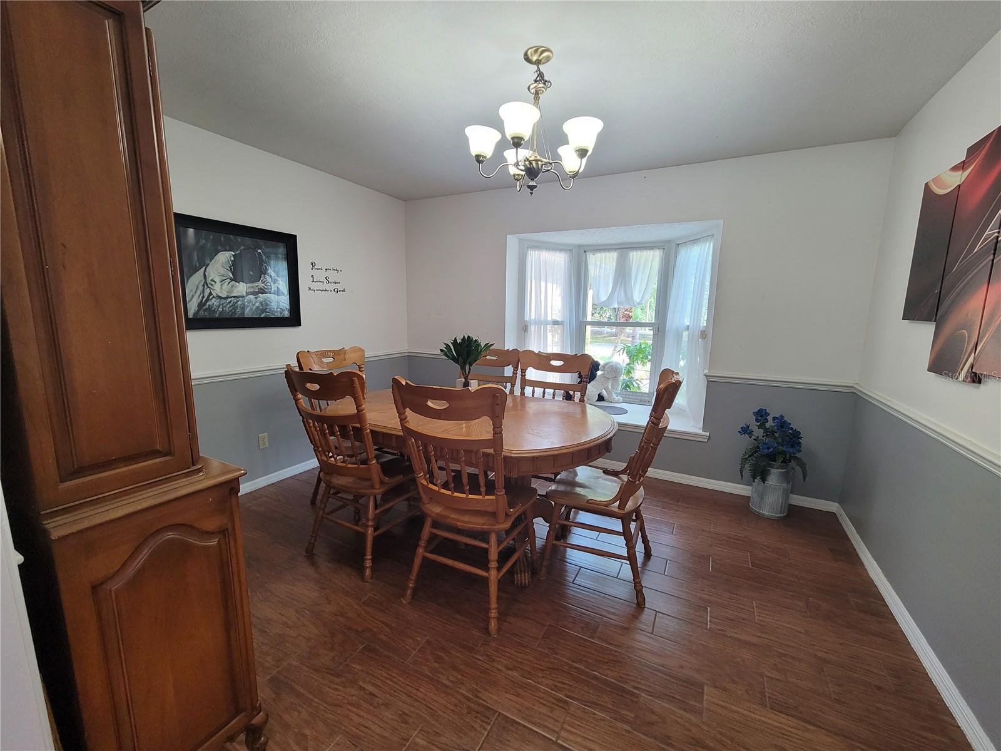



























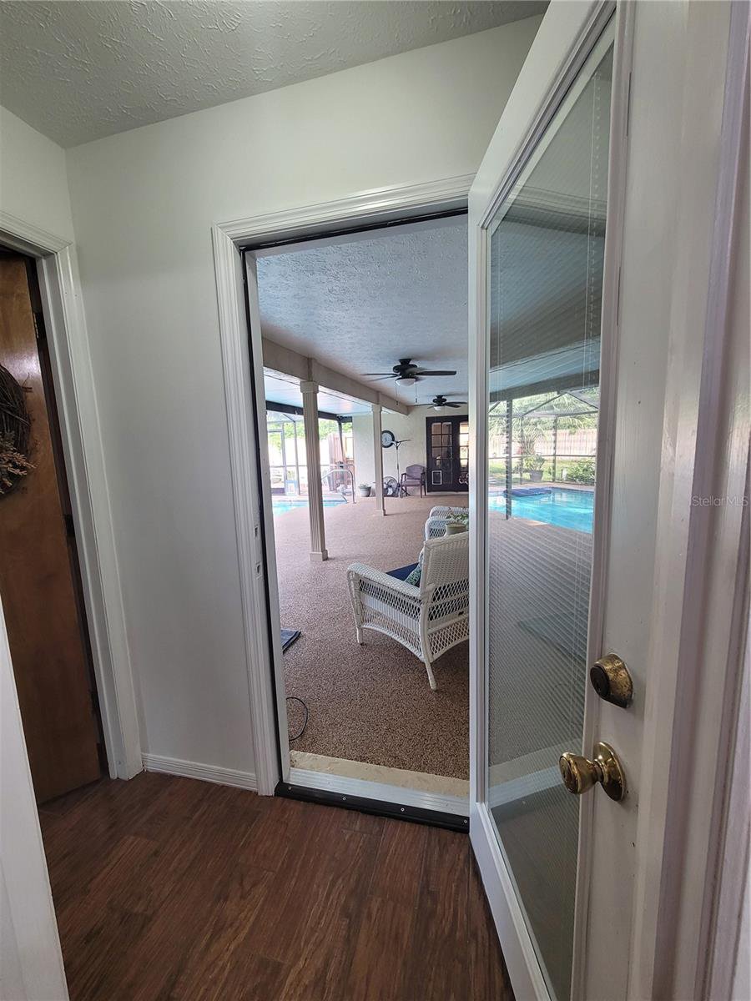











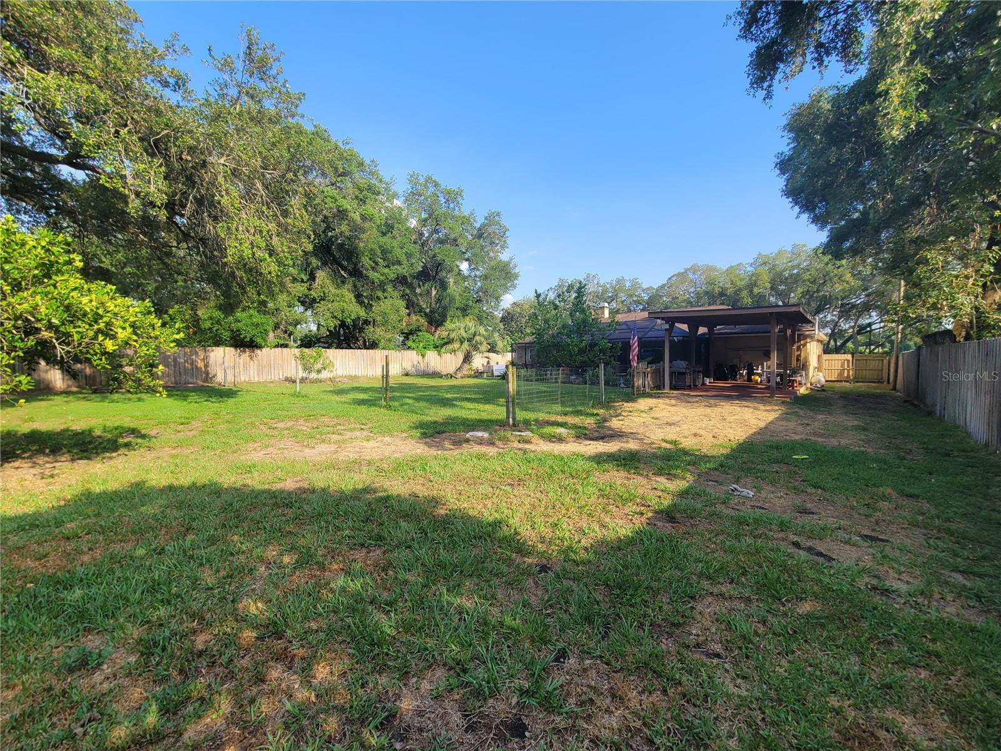




/t.realgeeks.media/thumbnail/iffTwL6VZWsbByS2wIJhS3IhCQg=/fit-in/300x0/u.realgeeks.media/livebythegulf/web_pages/l2l-banner_800x134.jpg)