7510 N Mobley Road, Odessa, FL 33556
- $1,925,000
- 4
- BD
- 2.5
- BA
- 3,347
- SqFt
- List Price
- $1,925,000
- Status
- Active
- Days on Market
- 11
- MLS#
- T3525295
- Property Style
- Single Family
- Architectural Style
- Key West
- Year Built
- 2004
- Bedrooms
- 4
- Bathrooms
- 2.5
- Baths Half
- 1
- Living Area
- 3,347
- Lot Size
- 297,950
- Acres
- 6.84
- Total Acreage
- 5 to less than 10
- Legal Subdivision Name
- Hidden Lake Platted Subdivisio
- MLS Area Major
- Odessa
Property Description
*Check out the virtual tour* Some images are conceptual renderings. Capture the vision of Florida serenity and privacy with this nearly 7-acre lakefront retreat in Keystone Odessa. This remarkable property features a custom Key West style two-story concrete block home and a private wetland conservation view with towering cypress trees that follow the meandering 600 feet of lakefront on Hidden Lake. With the WRAPAROUND PORCH you have plenty of options on where to hang out with friends and family while you enjoy your own little oasis. Inside the home you’ll find 4 bedrooms and 2 bathrooms upstairs, with the downstairs including an office, bathroom and a separate dining room with a wood burning fireplace, all transitioning seamlessly with oak flooring and crown molding throughout the house. The primary bath is complete with a jacuzzi tub to soak the day away, spacious shower, double vanity and even a bidet! Have a large family? Laundry rooms both upstairs and down make it easy to stay on top of the daily chores. Take in the BEAUTIFUL VIEWS whether you’re upstairs in your primary suite, prepping in the kitchen or relaxing in the family room. If that’s not enough, wind down the long day on your back deck or make your way to the end of your dock to one of the most soothing settings you’ll find, 10 acres of calm water that make up Hidden Lake. To really take advantage of the scenery you can head up the 2nd level balcony and watch the sun find its mark on the cypress trees as it slowly makes its descent in the evening. Hidden Lake is connected to Pretty Lake, Lake Josephine and Rock Lake for the water enthusiast. The homesite itself has plenty of room for aspiring gardeners and the landscaping provides calming scenery throughout the property. The shed provides extra storage for all your tools and equipment and the additional utility gate is great for bigger vehicles or trailers when needed. Everyone wants privacy and the vinyl fence, tall hedges and electric entrance gate provide just that. The irrigation, added in 2021, comes from the well (also added in 2021), keeping those water bills to a minimum! There is an attic above the 3 car garage for storage and the very large attic above the main part of the house is built out with flooring, gaining even more valuable storage space. This large lot has the space to add a sunroom, pool or even a guest house. Some other upgrades the owner has completed: All new appliances in 2021, extended the driveway and parking with pavers in 2021, VINYL FENCE and utility gate entrance in 2021, brought in fill dirt to build up the homesite before sod was installed, brought in crushed gravel for the work area and around the shed. Lastly, many trees were removed around the house to create the beautiful open homesite, allowing for an open, but super private setting. Location is key and this property is in the Steinbrenner HS district, 2 miles to the Veterans, 3.5 miles to Publix, 15 miles from the Tampa airport, 20-30 minutes to Tarpon Springs, Honeymoon Island and much much more!
Additional Information
- Taxes
- $13873
- Minimum Lease
- No Minimum
- Location
- In County
- Community Features
- No Deed Restriction
- Property Description
- Two Story
- Zoning
- ASC-1
- Interior Layout
- Built-in Features, Ceiling Fans(s), Crown Molding, PrimaryBedroom Upstairs, Walk-In Closet(s)
- Interior Features
- Built-in Features, Ceiling Fans(s), Crown Molding, PrimaryBedroom Upstairs, Walk-In Closet(s)
- Floor
- Wood
- Appliances
- Built-In Oven, Cooktop, Dishwasher, Disposal, Dryer, Electric Water Heater, Microwave, Washer, Wine Refrigerator
- Utilities
- Cable Available, Sprinkler Well, Water Connected
- Heating
- Central
- Air Conditioning
- Central Air
- Fireplace Description
- Wood Burning
- Exterior Construction
- Block, Stucco
- Exterior Features
- French Doors, Irrigation System, Rain Gutters
- Roof
- Metal
- Foundation
- Crawlspace
- Pool
- No Pool
- Garage Carport
- 3 Car Garage
- Garage Spaces
- 3
- Elementary School
- Northwest-Hb
- Middle School
- Hill-Hb
- High School
- Steinbrenner High School
- Water Name
- Hidden Lake
- Water View
- Lake
- Water Access
- Lake - Chain of Lakes
- Water Frontage
- Lake
- Flood Zone Code
- X/AE
- Parcel ID
- U-25-27-17-5HC-000000-00001.0
- Legal Description
- HIDDEN LAKE PLATTED SUBDIVISIONS LOT 1
Mortgage Calculator
Listing courtesy of COASTAL PROPERTIES GROUP INTER.
StellarMLS is the source of this information via Internet Data Exchange Program. All listing information is deemed reliable but not guaranteed and should be independently verified through personal inspection by appropriate professionals. Listings displayed on this website may be subject to prior sale or removal from sale. Availability of any listing should always be independently verified. Listing information is provided for consumer personal, non-commercial use, solely to identify potential properties for potential purchase. All other use is strictly prohibited and may violate relevant federal and state law. Data last updated on
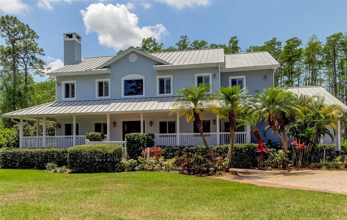


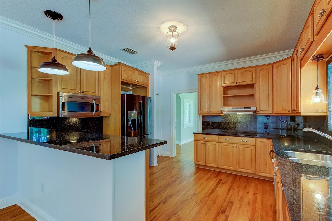

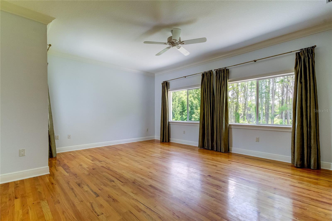

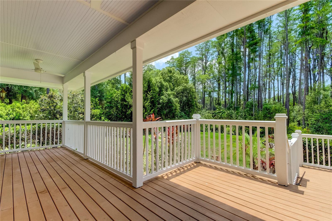



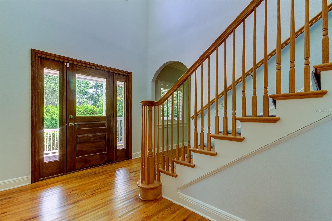
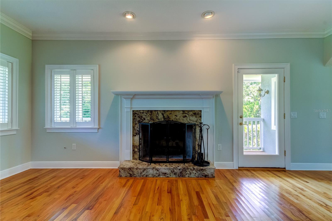


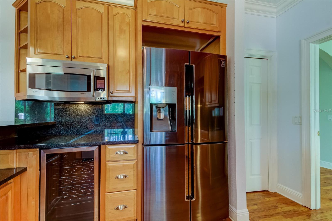









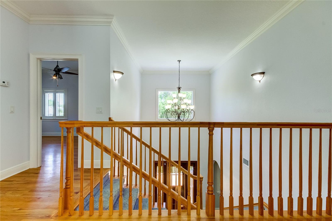
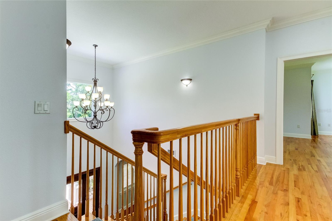

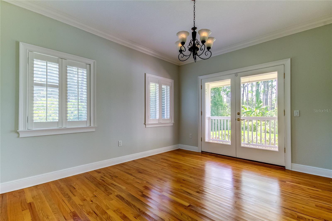
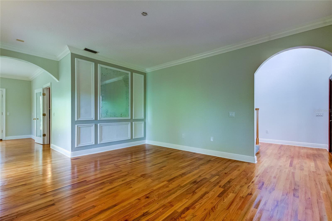


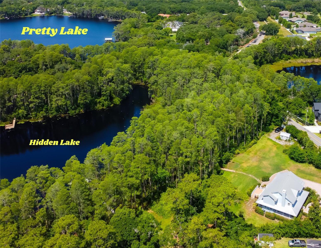
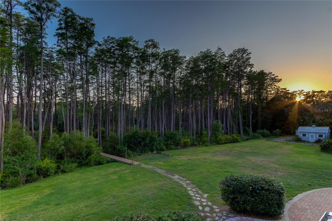


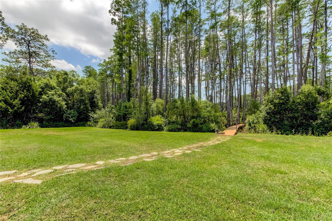

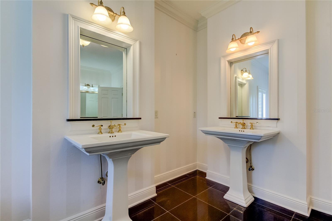

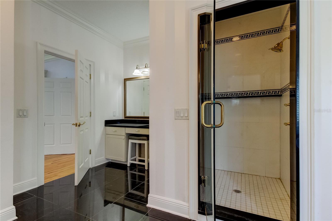
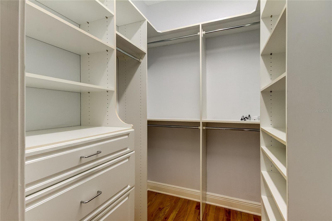
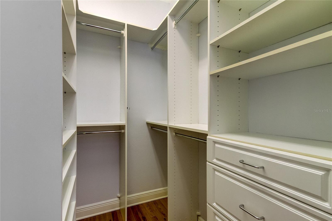





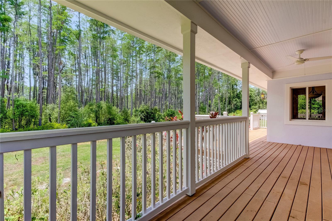

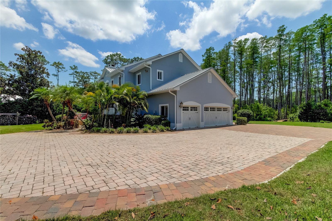


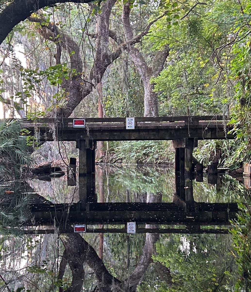


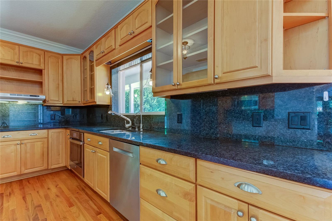
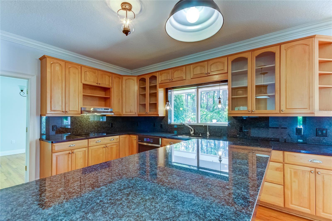

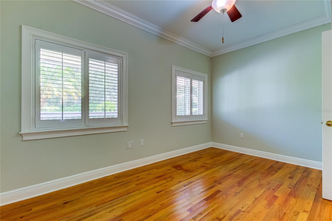


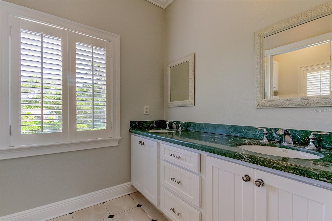
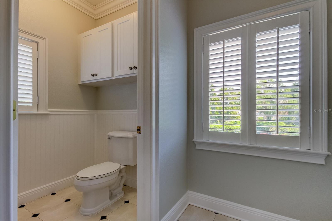

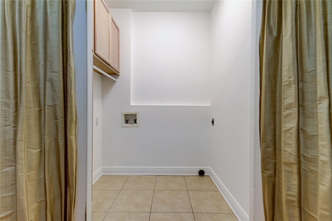
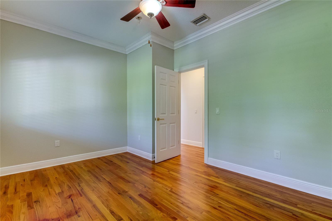

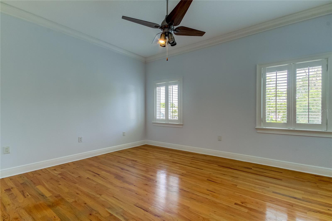




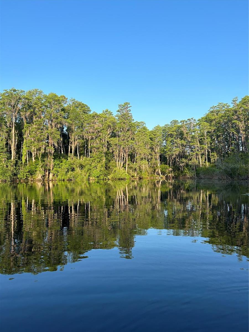
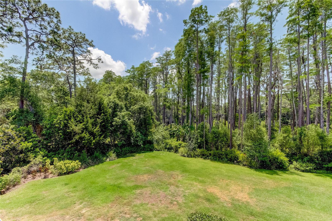



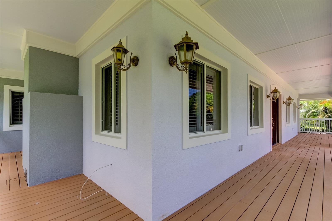


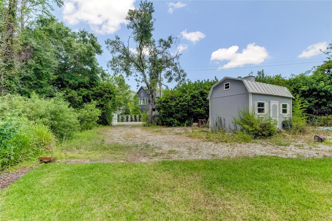

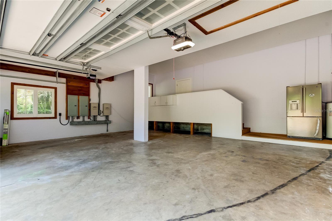
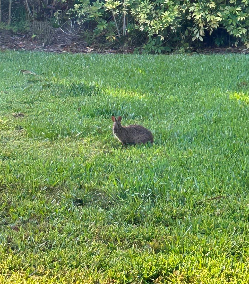
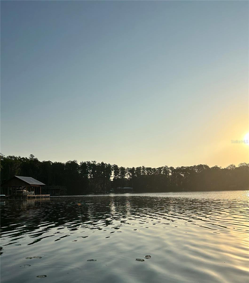
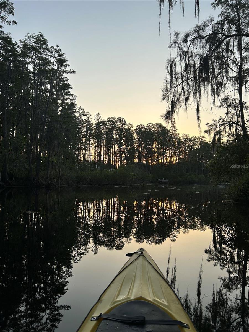
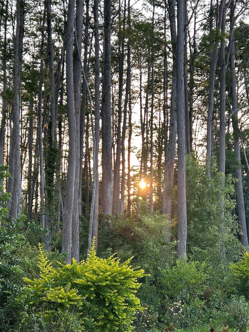
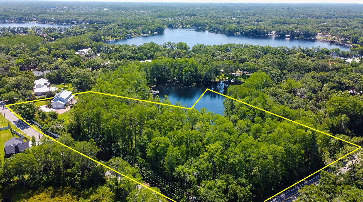


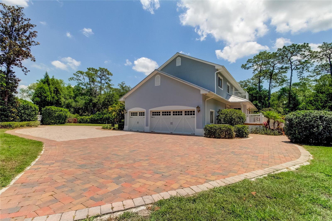
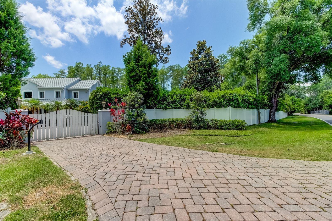

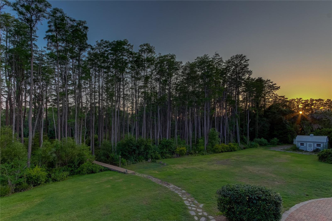
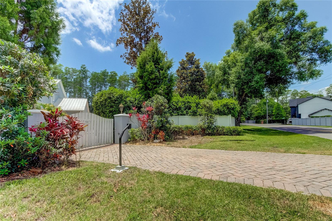

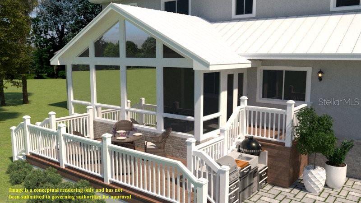
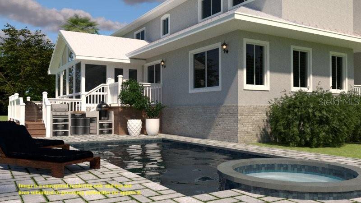
/t.realgeeks.media/thumbnail/iffTwL6VZWsbByS2wIJhS3IhCQg=/fit-in/300x0/u.realgeeks.media/livebythegulf/web_pages/l2l-banner_800x134.jpg)