3224 Painted Blossom Court, Lutz, FL 33558
- $455,000
- 3
- BD
- 2.5
- BA
- 1,872
- SqFt
- List Price
- $455,000
- Status
- Active
- Days on Market
- 11
- MLS#
- T3525475
- Property Style
- Townhouse
- Year Built
- 2018
- Bedrooms
- 3
- Bathrooms
- 2.5
- Baths Half
- 1
- Living Area
- 1,872
- Lot Size
- 2,339
- Acres
- 0.05
- Total Acreage
- 0 to less than 1/4
- Building Name
- 3224
- Legal Subdivision Name
- Sylvan Crossing Ph 1
- MLS Area Major
- Lutz
Property Description
Welcome home to the highly sought after GATED COMMUNITY of Sylvan Crossings centrally located and zoned for Steinbrenner School District. This unit is the only CalAtlantic floorpan for sale amongst other Lennar units!Pulling up to the home you will immediately notice the corner unit with TWO CAR GARAGE and unbeatable views of the tranquil pond in the backyard. Upon entry you will be astounded by the abundance of natural light and the open, airy feel of the large kitchen with upgraded countertops A CUSTOM BARN DOOR PANTRY and 1 year old refrigerator. The kitchen leads to a 1/2 bathroom, the large breakfast nook and the great room which provides immaculate views of the pond out back. The interior of the home was nicely upgraded from the 5 1/4 in baseboards, to the upgraded countertops and cabinetry with crown molding. The rear exit door was recently replaced with a hurricane rated glass door with built in blind system as well. Proceed upstairs where you will find newer high end carpet throughout the entire upstairs living space. The generously sized loft which leads to upstairs laundry room is great for work at home, a play room or anything else you can think of! The split concept floorpan provides a spacious and secluded primary bedroom with attached en-suite and HUGE WALK IN CLOSET! The primary bedroom has large windows that allow natural light to flow while offering unobstructed views of the pond again. The primary bathroom boasts a large walk in shower that was recently upgraded and countertops to match. The other side of the home is where you will find the additional two spare bedrooms and jack and Jill bathroom as well. The community features a state of the art clubhouse with ping pong table, an outdoor kitchen and a resort style pool for your enjoyment. Don’t miss your chance to own this little slice of paradise that is centrally located to everything from Shopping, restaurants, gas station and fitness centers: 7 minutes | Lake Park: 5 minutes | St Josephs North Hospital: 7 minutes | Veterans Expressway entrance: 3 minutes | Tampa International Airport: 25 Minutes | Clearwater Beach 45 minutes | Disney World 90 minutes. Call today for your private VIP showing or virtual tour. VIRTUAL TOUR LINK: https://my.matterport.com/show/?m=nMmcf8mKY7t&brand=0&mls=1&
Additional Information
- Taxes
- $3688
- Minimum Lease
- 7 Months
- Hoa Fee
- $744
- HOA Payment Schedule
- Quarterly
- Maintenance Includes
- Common Area Taxes, Pool, Maintenance Structure, Maintenance Grounds, Sewer, Trash
- Location
- Paved, Private
- Community Features
- Clubhouse, Community Mailbox, Fitness Center, Playground, Pool, No Deed Restriction
- Property Description
- Two Story
- Zoning
- PD
- Interior Layout
- Eat-in Kitchen, Kitchen/Family Room Combo, Open Floorplan, PrimaryBedroom Upstairs, Solid Surface Counters
- Interior Features
- Eat-in Kitchen, Kitchen/Family Room Combo, Open Floorplan, PrimaryBedroom Upstairs, Solid Surface Counters
- Floor
- Carpet, Tile
- Appliances
- Convection Oven, Dishwasher, Disposal, Dryer, Microwave, Range, Washer
- Utilities
- Cable Connected, Electricity Connected, Public, Sewer Connected, Water Connected
- Heating
- Central, Electric
- Air Conditioning
- Central Air
- Exterior Construction
- Block, Stucco
- Exterior Features
- Hurricane Shutters, Irrigation System, Sidewalk
- Roof
- Shingle
- Foundation
- Slab
- Pool
- Community
- Garage Carport
- 2 Car Garage
- Garage Spaces
- 2
- Garage Dimensions
- 24x20
- Elementary School
- Mckitrick-Hb
- Middle School
- Martinez-Hb
- High School
- Steinbrenner High School
- Water View
- Pond
- Water Frontage
- Pond
- Pets
- Not allowed
- Flood Zone Code
- X
- Parcel ID
- U-10-27-18-A9N-000025-00001.0
- Legal Description
- SYLVAN CROSSING PHASE 1 LOT 1 BLOCK 25
Mortgage Calculator
Listing courtesy of RE/MAX CHAMPIONS.
StellarMLS is the source of this information via Internet Data Exchange Program. All listing information is deemed reliable but not guaranteed and should be independently verified through personal inspection by appropriate professionals. Listings displayed on this website may be subject to prior sale or removal from sale. Availability of any listing should always be independently verified. Listing information is provided for consumer personal, non-commercial use, solely to identify potential properties for potential purchase. All other use is strictly prohibited and may violate relevant federal and state law. Data last updated on
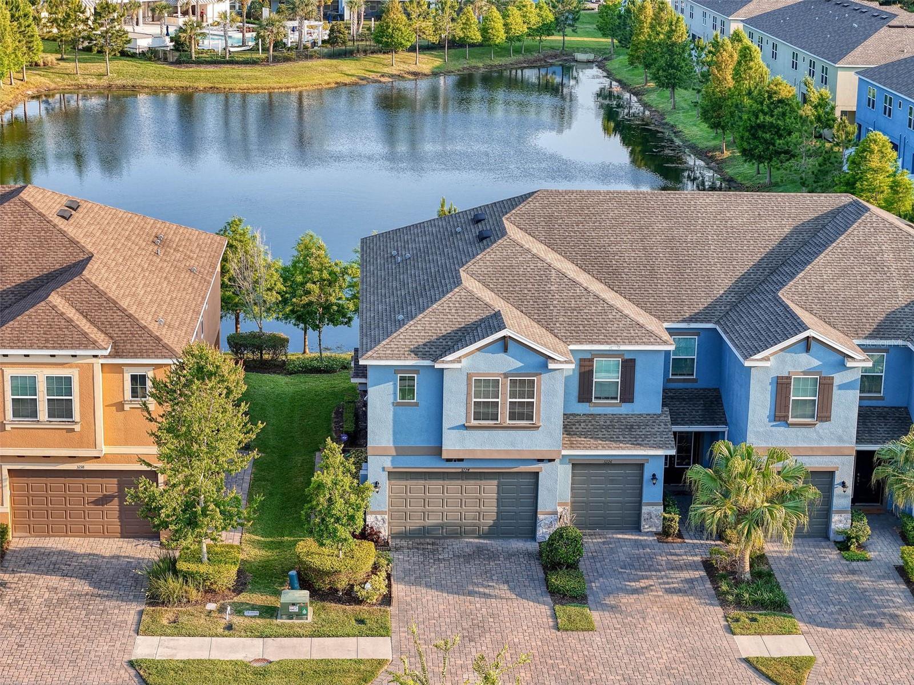











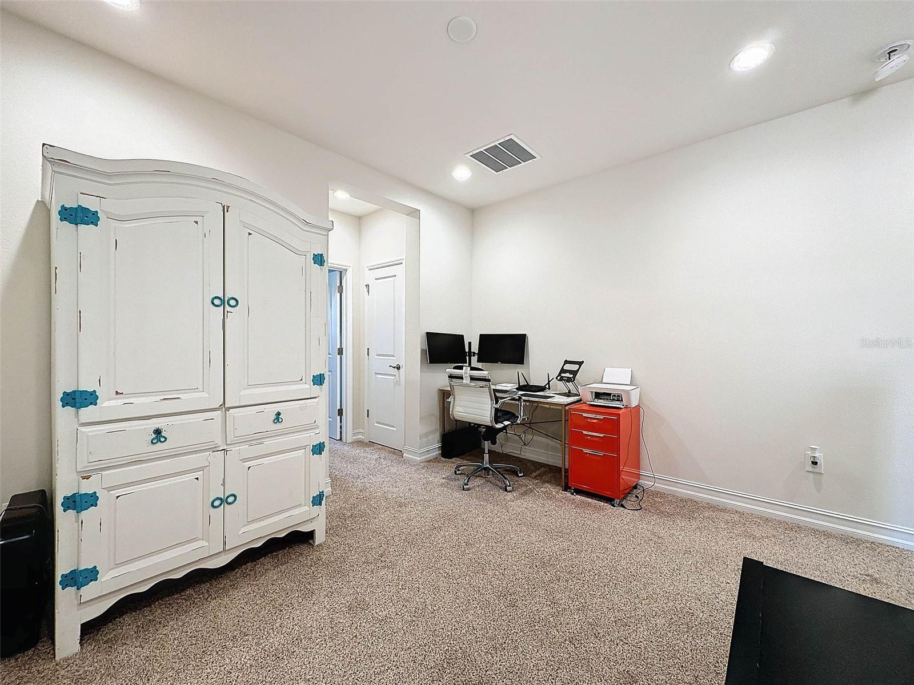







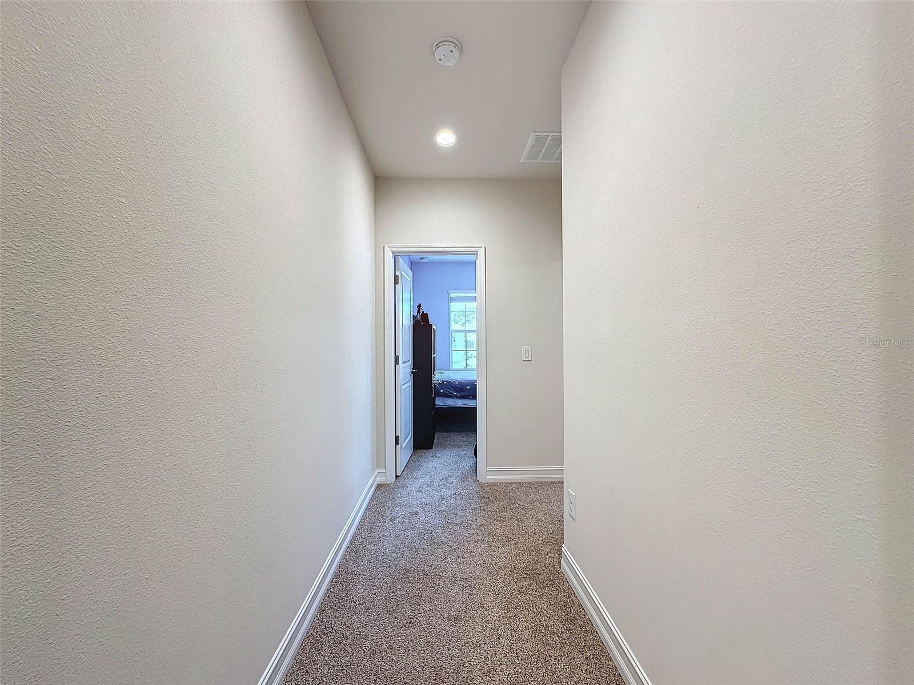



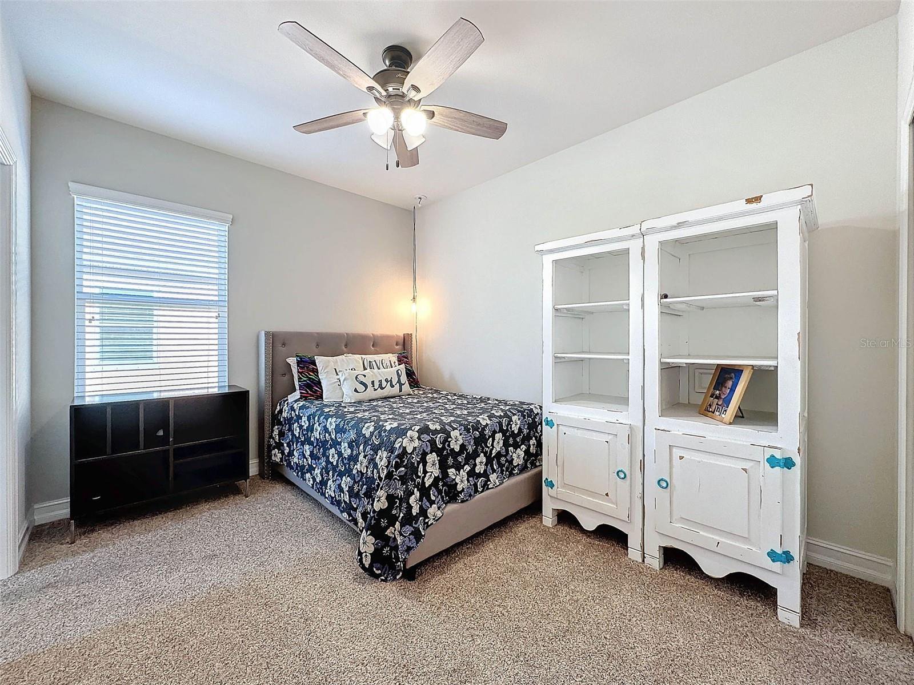





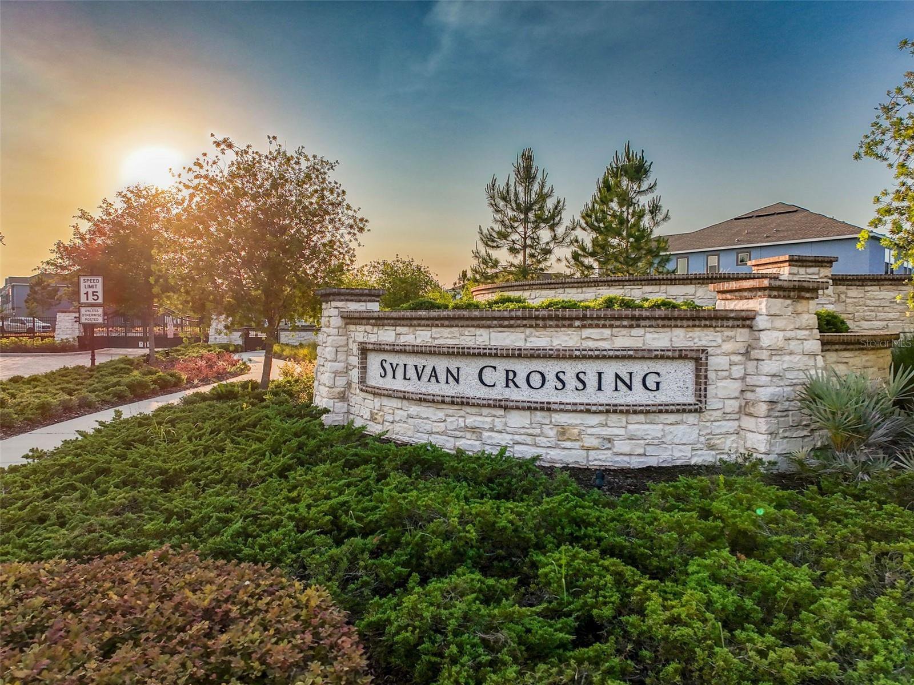





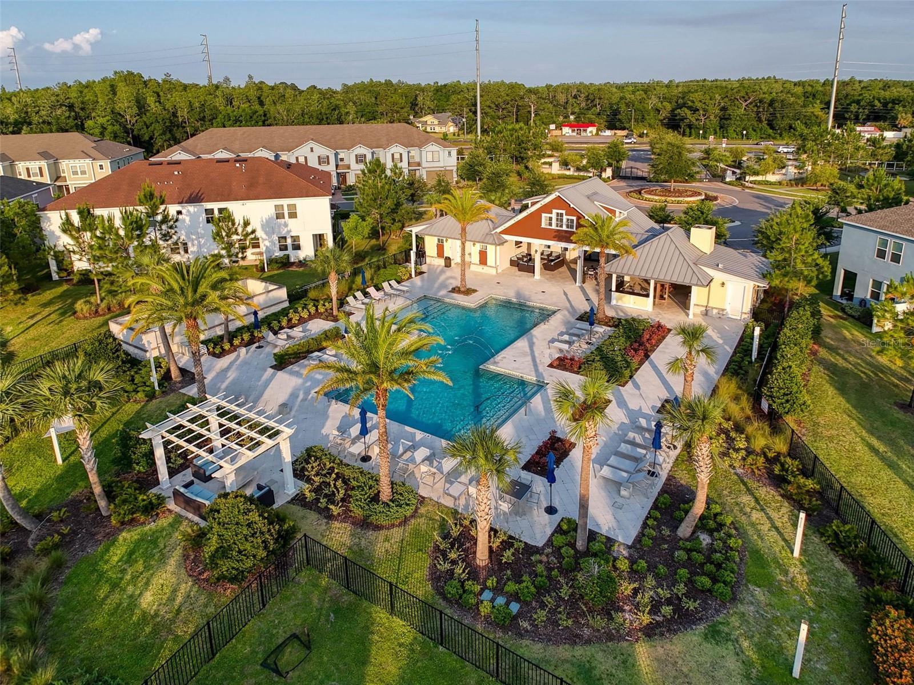


/t.realgeeks.media/thumbnail/iffTwL6VZWsbByS2wIJhS3IhCQg=/fit-in/300x0/u.realgeeks.media/livebythegulf/web_pages/l2l-banner_800x134.jpg)