18849 Mcgrath Circle, Port Charlotte, FL 33948
- $540,000
- 3
- BD
- 2.5
- BA
- 2,007
- SqFt
- Sold Price
- $540,000
- List Price
- $549,000
- Status
- Sold
- Days on Market
- 57
- Closing Date
- Aug 30, 2024
- MLS#
- T3530359
- Property Style
- Single Family
- Architectural Style
- Ranch
- Year Built
- 1982
- Bedrooms
- 3
- Bathrooms
- 2.5
- Baths Half
- 1
- Living Area
- 2,007
- Lot Size
- 17,922
- Acres
- 0.41
- Total Acreage
- 1/4 to less than 1/2
- Legal Subdivision Name
- Port Charlotte Sec 037
- Community Name
- Port Charlotte
- MLS Area Major
- Port Charlotte
Property Description
**** $20,000 Price Reduction **** This is NOT a drive-by- It is completely updated !!! Seawall repairs will be completed prior to closing. WATERFRONT OASIS! This GULF ACCESS pool home has only 1 bridge out to Alligator Bay & Charlotte Harbor, then out to the Gulf you go! It features 3 bedrooms, 2.5 baths, and a special bonus sunroom. The sunroom is located off the living areas and has terrific cabinetry, a bar fridge, and lovely canal views. The property has over 100' of waterfront with 2 boat lifts; one is 5000 lbs and the other is 10000 lbs. It also boasts a 100' dock with water and electricity! Updates include granite counters, subway tile backsplash, newer kitchen appliances, plank flooring through the main areas, and tile in the kitchen, bathrooms, and sunroom. Additionally, it has a new roof as of 2022, all impact glas/doors (2017), new electrical panel(2020), dock/lift (2010) and a Generac whole house generator. The home offers a split floor plan design with the primary bedroom, walk-in closet, and dual vanities on one side, and 2 guest bedrooms and a full bath on the other. The dining room has a sliding door leading to the sunroom and pool deck, and the living room has sliding pocket doors to the pool. The pool and lanai feature a pool cage and spa, providing plenty of outdoor living space. It also has a 2-car garage. This ideal location offers a public boat ramp, shopping, restaurants, and schools close by, and is only a 15-minute drive to downtown Punta Gorda.
Additional Information
- Taxes
- $8839
- Minimum Lease
- No Minimum
- Location
- Level, Paved
- Community Features
- No Deed Restriction
- Property Description
- One Story
- Zoning
- RSF3.5
- Interior Layout
- Built-in Features, Ceiling Fans(s), High Ceilings, Kitchen/Family Room Combo, Living Room/Dining Room Combo, Open Floorplan, Primary Bedroom Main Floor, Solid Surface Counters, Stone Counters, Thermostat, Walk-In Closet(s), Window Treatments
- Interior Features
- Built-in Features, Ceiling Fans(s), High Ceilings, Kitchen/Family Room Combo, Living Room/Dining Room Combo, Open Floorplan, Primary Bedroom Main Floor, Solid Surface Counters, Stone Counters, Thermostat, Walk-In Closet(s), Window Treatments
- Floor
- Laminate, Tile
- Appliances
- Bar Fridge, Dishwasher, Electric Water Heater, Ice Maker, Microwave, Range, Refrigerator
- Utilities
- Cable Available, Electricity Connected, Phone Available, Water Connected
- Heating
- Central, Electric
- Air Conditioning
- Central Air
- Exterior Construction
- Block, Stucco
- Exterior Features
- Lighting, Private Mailbox, Rain Gutters, Sliding Doors
- Roof
- Shingle
- Foundation
- Slab
- Pool
- Private
- Pool Type
- In Ground, Outside Bath Access, Screen Enclosure
- Garage Carport
- 2 Car Garage
- Garage Spaces
- 2
- Garage Features
- Boat, Driveway, Garage Door Opener, Ground Level, Guest, RV Parking
- Water Extras
- Bridges - Fixed, Lift, Seawall - Concrete
- Water View
- Canal
- Water Access
- Bay/Harbor, Canal - Brackish, Canal - Saltwater, Gulf/Ocean to Bay, River
- Water Frontage
- Canal - Brackish, Canal - Saltwater
- Flood Zone Code
- AE
- Parcel ID
- 402229378001
- Legal Description
- PCH 037 2148 0005 PORT CHARLOTTE SEC37 BLK2148 LT 5 437/127 473/606 571/225 663/1643 691/1703 960/2181 980/1244 1285/1421 DC3306871-TAM PR23-62-TAM LOA3210628 3306688
Mortgage Calculator
Listing courtesy of REDFIN CORPORATION. Selling Office: RE/MAX ANCHOR OF MARINA PARK.
StellarMLS is the source of this information via Internet Data Exchange Program. All listing information is deemed reliable but not guaranteed and should be independently verified through personal inspection by appropriate professionals. Listings displayed on this website may be subject to prior sale or removal from sale. Availability of any listing should always be independently verified. Listing information is provided for consumer personal, non-commercial use, solely to identify potential properties for potential purchase. All other use is strictly prohibited and may violate relevant federal and state law. Data last updated on


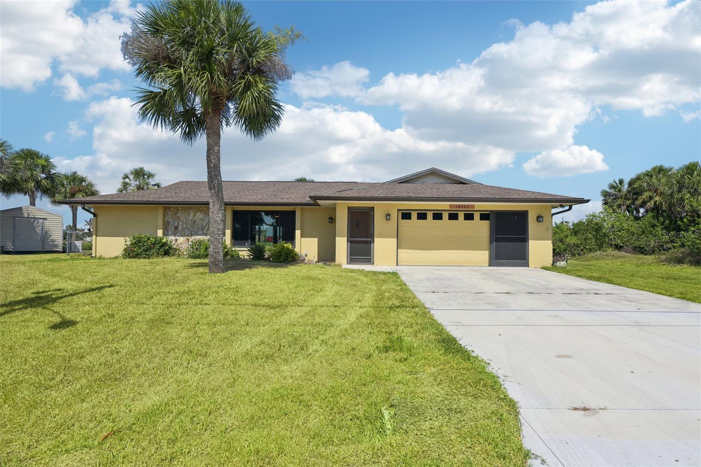
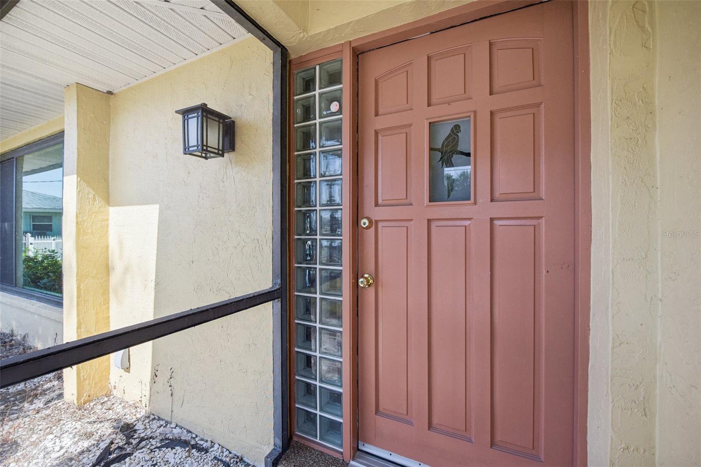





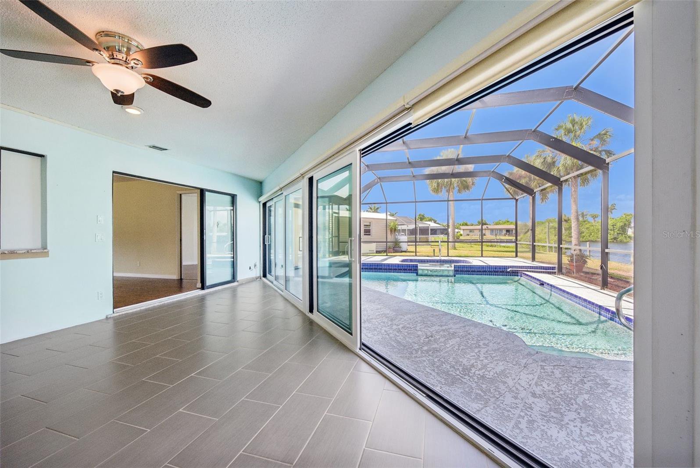












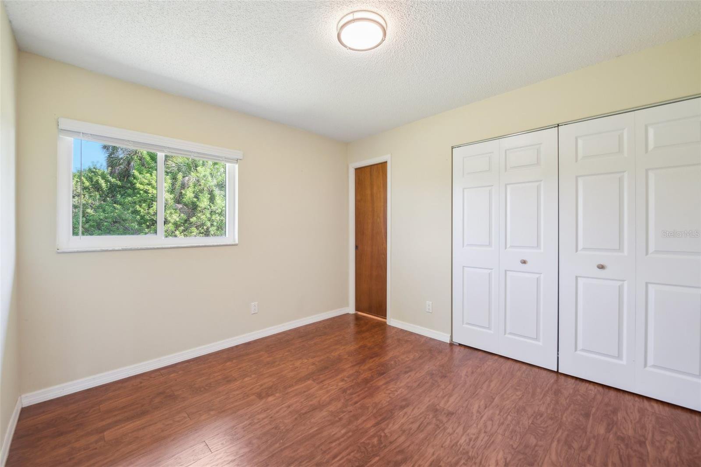

















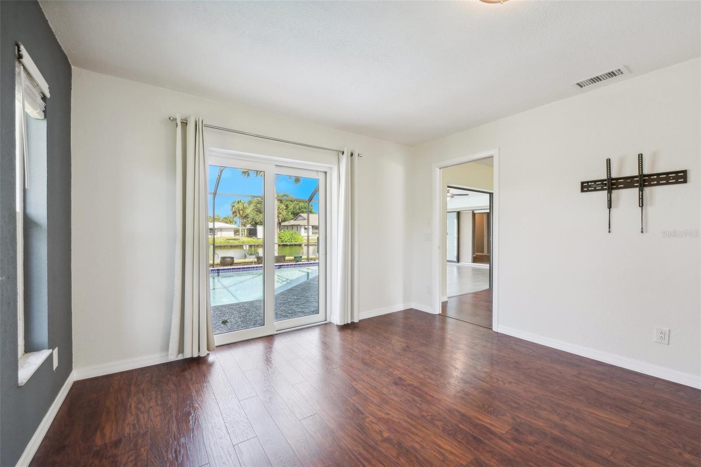






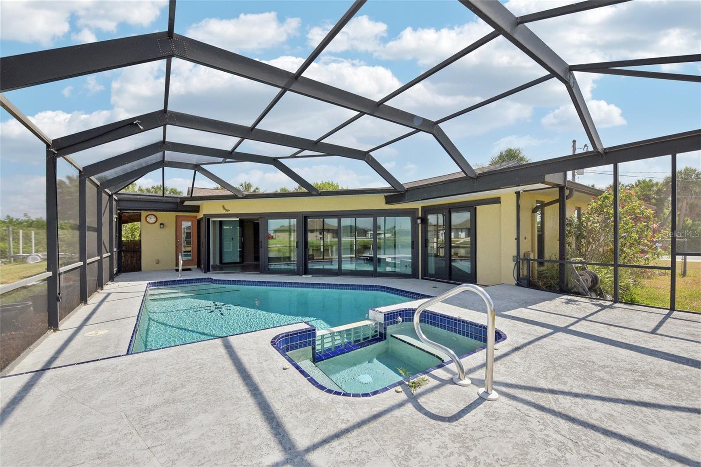



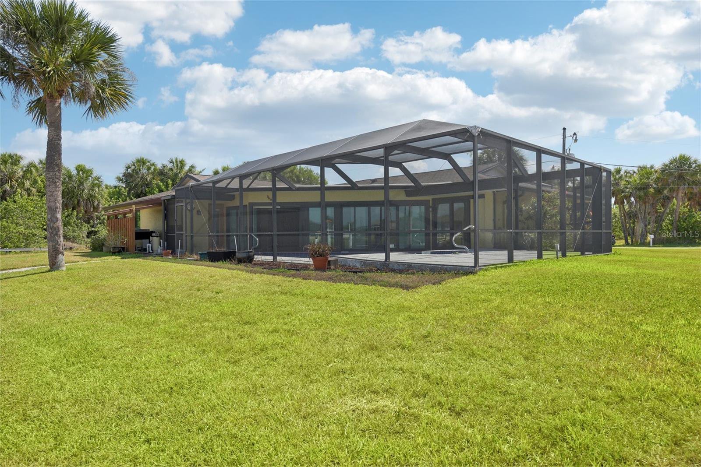


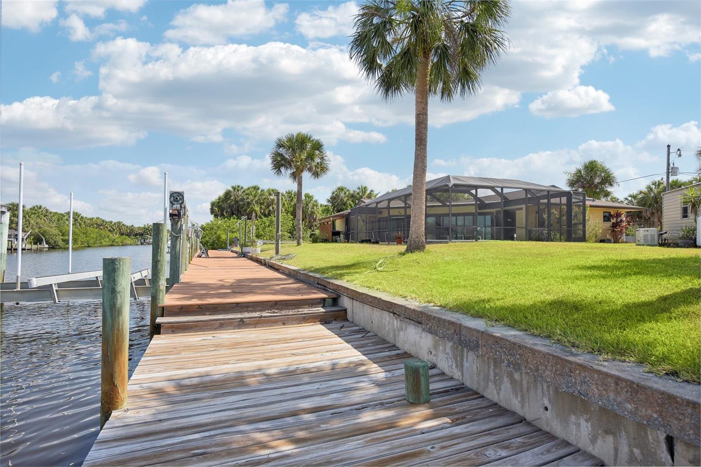
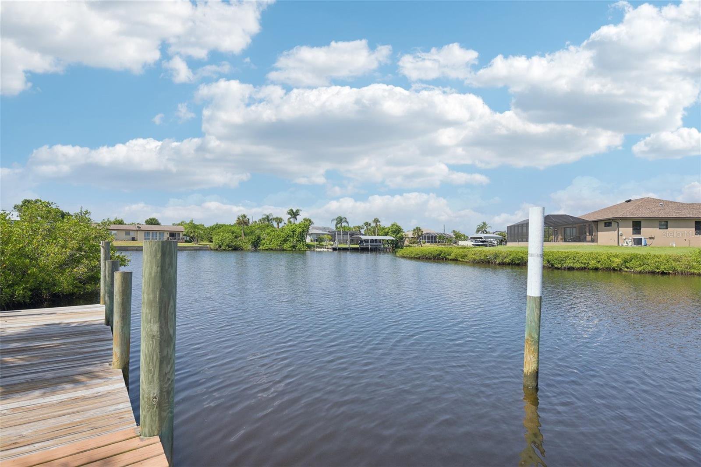





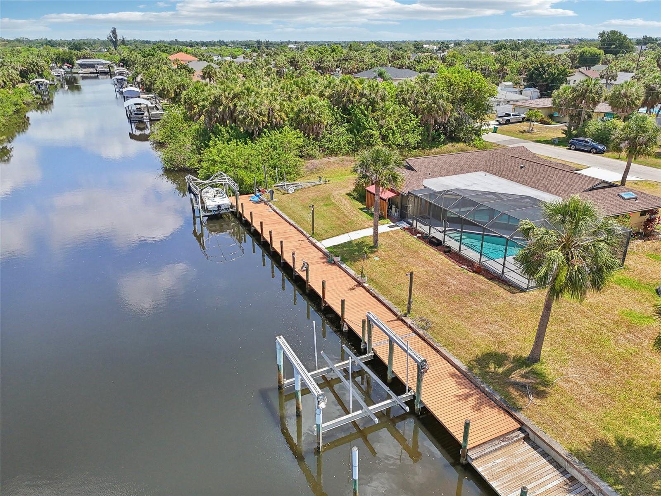
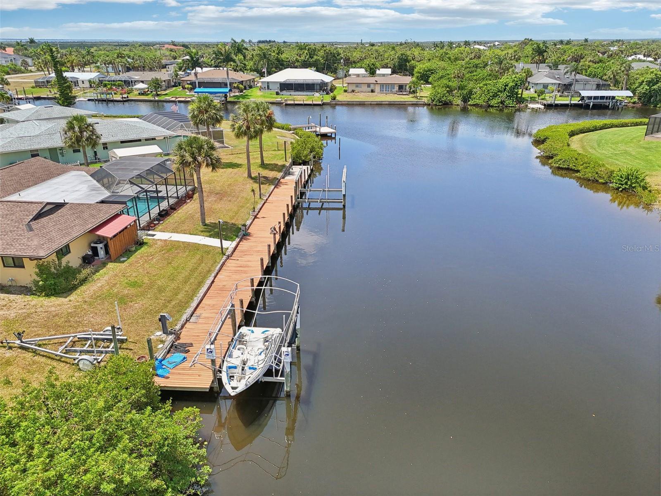


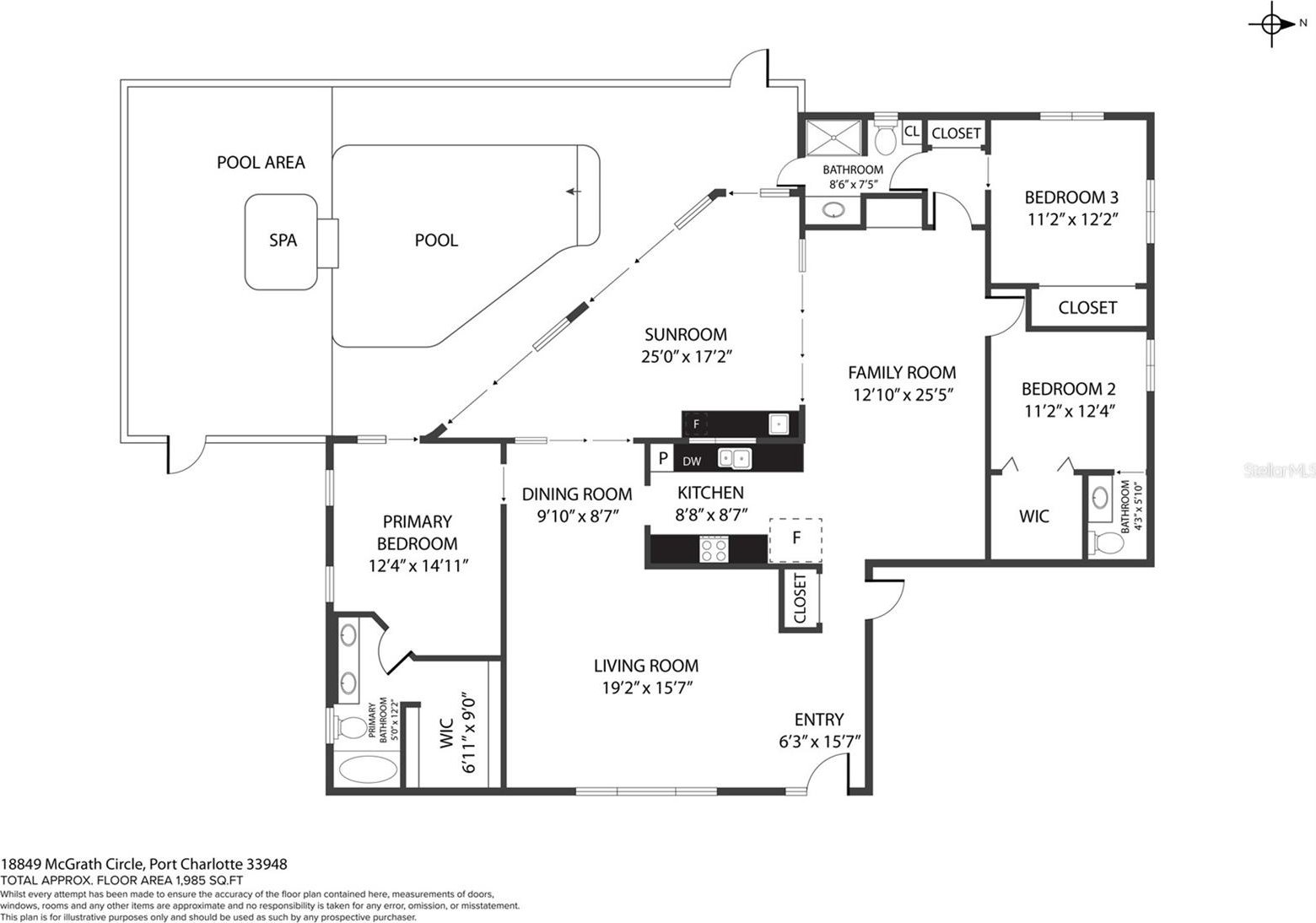
/t.realgeeks.media/thumbnail/iffTwL6VZWsbByS2wIJhS3IhCQg=/fit-in/300x0/u.realgeeks.media/livebythegulf/web_pages/l2l-banner_800x134.jpg)