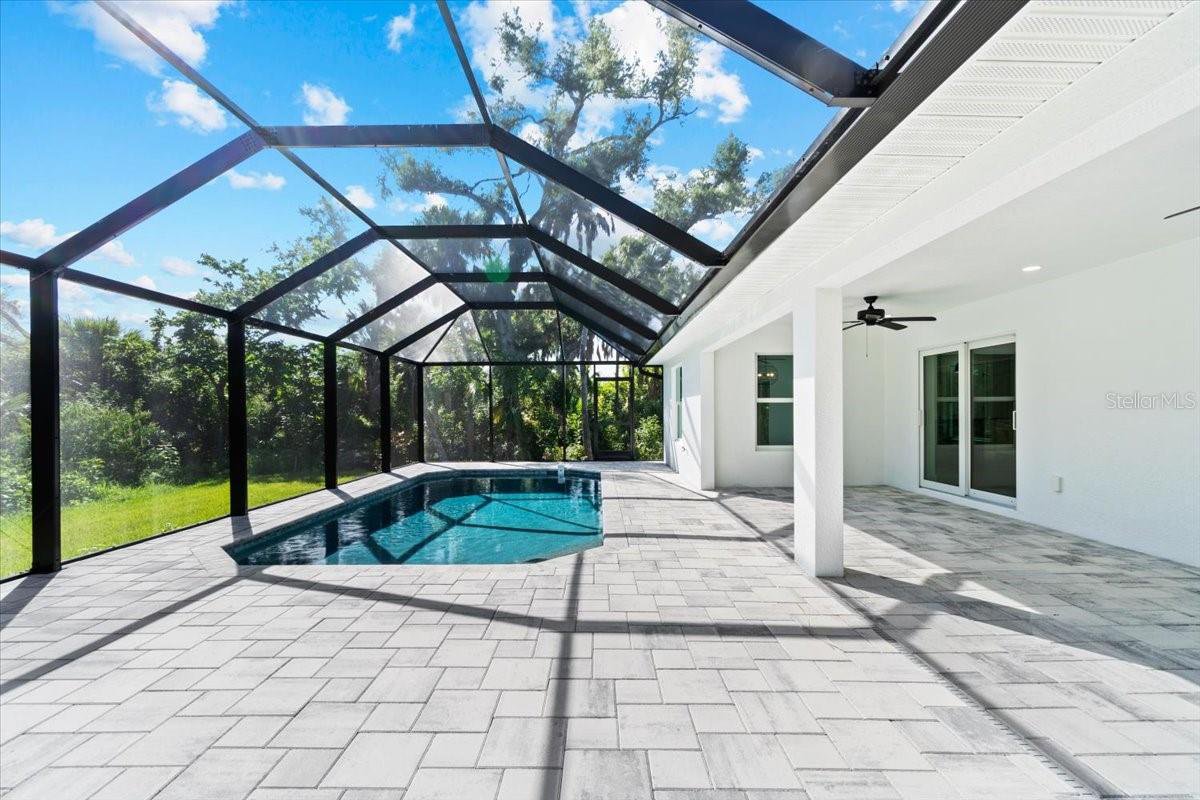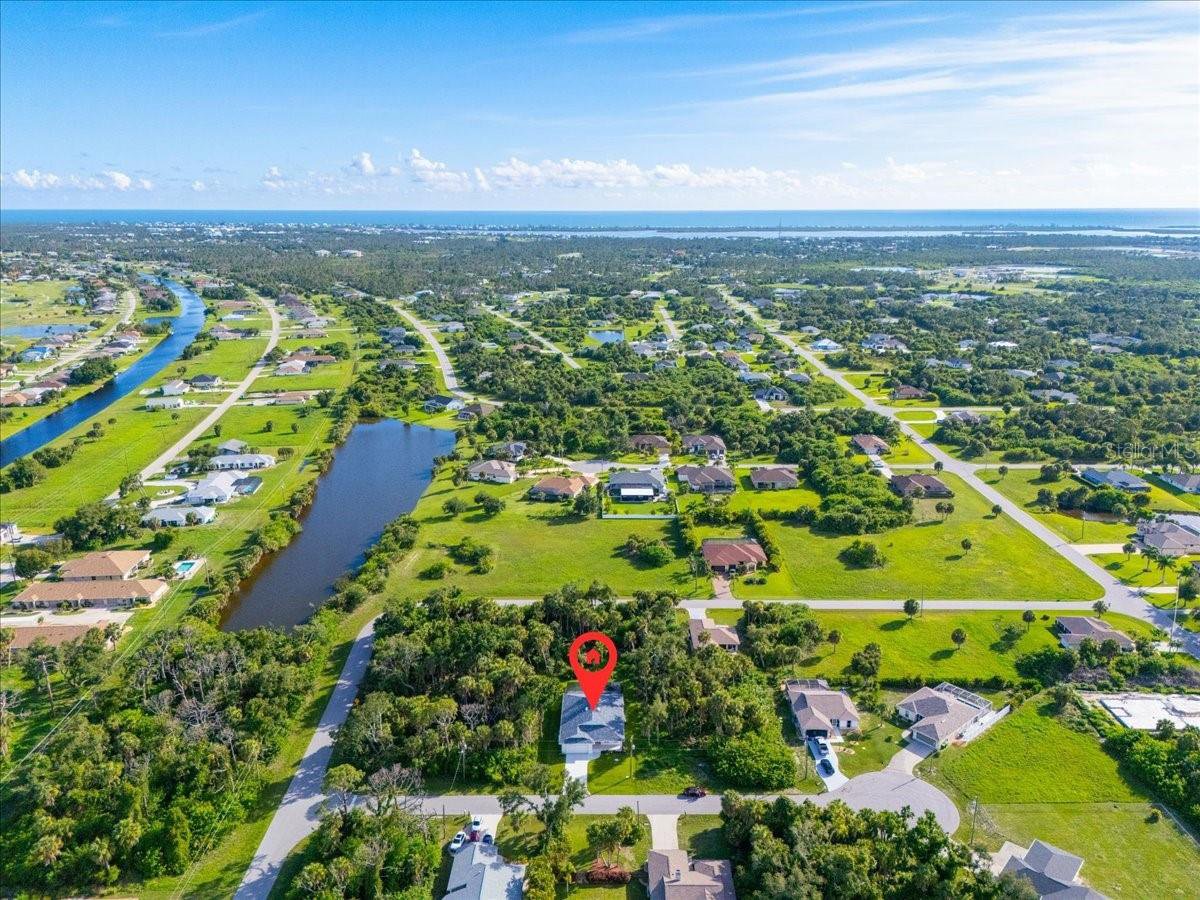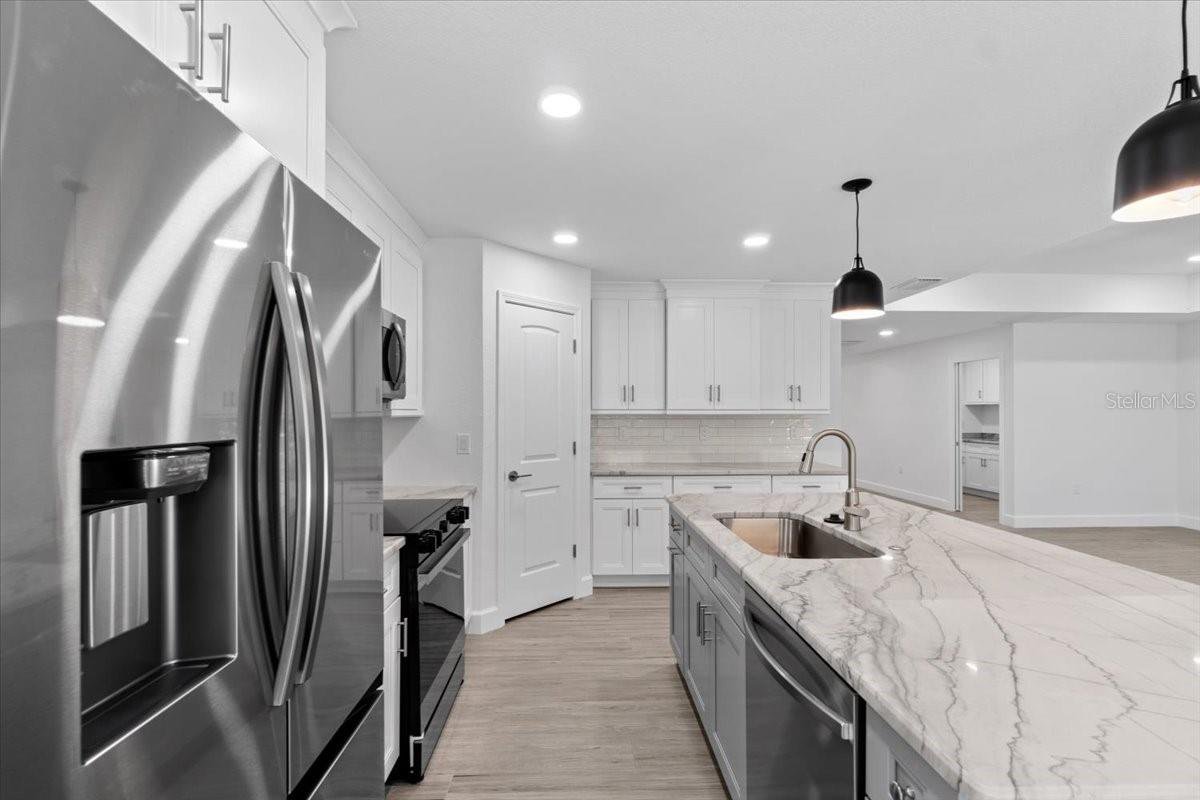111 Dixie Way, Rotonda West, FL 33947
- $485,000
- 3
- BD
- 2
- BA
- 1,752
- SqFt
- List Price
- $485,000
- Status
- Active
- Days on Market
- 108
- MLS#
- T3538868
- Property Style
- Single Family
- New Construction
- Yes
- Year Built
- 2024
- Bedrooms
- 3
- Bathrooms
- 2
- Living Area
- 1,752
- Lot Size
- 7,499
- Acres
- 0.17
- Total Acreage
- 0 to less than 1/4
- Legal Subdivision Name
- Rotonda Heights
- Community Name
- Rotonda Heights
- MLS Area Major
- Rotonda West
Property Description
Welcome to your dream home in Rotonda Heights, Rotonda West! This Regina model by JWM Residential is complete and ready for sale. This pool home features impact windows and sliders for added peace of mind. Inside, the open-concept living space with tray ceilings provides a spacious feel. The front porch offers seating for relaxation. Plank porcelain tile runs throughout the home. The kitchen features stone countertops, a tile backsplash, shaker cabinets with crown molding, stainless steel Samsung appliances, and a walk-in pantry. The laundry room has additional cabinets for storage. The owner's suite bathroom includes dual vanities and private toilet facilities. The second bath offers a tub-shower combo. The home has a complete ceiling fan and lighting fixture package, energy-efficient LED recessed lighting in the kitchen, living room, and owner's suite, and a Nest thermostat. Outside, the front porch has a textured Spraycrete surface. The garage features an epoxy chip floor finish. Sliding glass doors open to the pool deck from both the living area and the owner's suite. The screened pool deck, covered lanai, and Pebble-Tec finished concrete pool create a relaxing and entertaining space. The yard is beautifully landscaped and fully irrigated with a RainBird system. The builder has added many thoughtful extras. Don't miss this exceptional home. Schedule your showing today!
Additional Information
- Taxes
- $554
- Minimum Lease
- No Minimum
- HOA Fee
- $100
- HOA Payment Schedule
- Annually
- Community Features
- No Deed Restriction
- Property Description
- One Story
- Zoning
- RSF5
- Interior Layout
- Tray Ceiling(s), Walk-In Closet(s)
- Interior Features
- Tray Ceiling(s), Walk-In Closet(s)
- Floor
- Tile
- Appliances
- Dishwasher, Disposal, Electric Water Heater, Microwave, Range, Refrigerator
- Utilities
- Electricity Connected, Water Connected
- Heating
- Central, Electric
- Air Conditioning
- Central Air
- Exterior Construction
- Block, Stucco
- Exterior Features
- Irrigation System
- Roof
- Shingle
- Foundation
- Block, Slab, Stem Wall
- Pool
- Private
- Pool Type
- Gunite, In Ground, Screen Enclosure
- Garage Carport
- 2 Car Garage
- Garage Spaces
- 2
- Garage Dimensions
- 21x24
- Pets
- Allowed
- Flood Zone Code
- AE
- Parcel ID
- 412015280004
- Legal Description
- RHT 000 0000 1097 ROTONDA HEIGHTS LT 1097 2587/1486 3423/314 TD4044/1306 4839/906
Mortgage Calculator
Listing courtesy of REALNET FLORIDA REAL ESTATE.
StellarMLS is the source of this information via Internet Data Exchange Program. All listing information is deemed reliable but not guaranteed and should be independently verified through personal inspection by appropriate professionals. Listings displayed on this website may be subject to prior sale or removal from sale. Availability of any listing should always be independently verified. Listing information is provided for consumer personal, non-commercial use, solely to identify potential properties for potential purchase. All other use is strictly prohibited and may violate relevant federal and state law. Data last updated on

































/t.realgeeks.media/thumbnail/iffTwL6VZWsbByS2wIJhS3IhCQg=/fit-in/300x0/u.realgeeks.media/livebythegulf/web_pages/l2l-banner_800x134.jpg)