710 Shore Drive E, Oldsmar, FL 34677
- $1,900,000
- 3
- BD
- 3
- BA
- 2,544
- SqFt
- List Price
- $1,900,000
- Status
- Active
- Days on Market
- 12
- MLS#
- U8241099
- Property Style
- Single Family
- Year Built
- 1972
- Bedrooms
- 3
- Bathrooms
- 3
- Living Area
- 2,544
- Lot Size
- 28,074
- Acres
- 0.64
- Total Acreage
- 1/2 to less than 1
- Legal Subdivision Name
- Tampashores Bay Sec
- MLS Area Major
- Oldsmar
Property Description
FANTASTIC SUNSETS at this Stunning waterfront home DIRECTLY on Tampa Bay. This magnificent CUSTOM HOME features WATER FRONTAGE with POOL, DOCK & BOAT LIFT! Enjoy your own piece of paradise in this lovely 3-bedroom, 3 bath pool home! This home features a roof (2021), dock (2013, 2017), boat lift (2008), decking (2017), HURRICANE WINDOWS and DOORS; roll down HURRICANE SHUTTERS for sliders (2020); gorgeous SALTWATER pool with spa! This is the home that you’d want to come home to for complete SERENITY! The custom kitchen features level 3 granite, Monogram appliances and 6 burner gas stove; a large BREAKFAST BAR surrounds the kitchen and overlooks the family room. A separate dining room with high, VAULTED CEILINGS makes this a spectacular home. A large OFFICE alcove located off the family room allows privacy when desired or opens to make it part of the living space. Split bedroom plan with 2 bedrooms downstairs and a private primary master suite on the second floor. A MASSIVE PRIVATE DECK OFF MASTER bedroom overlooks the pool and Tampa Bay - a wonderful place to enjoy private stunning sunsets. Lush, tropical landscaping surrounds the home and completes the picturesque setting. Located in historic Oldsmar and only a few minutes from city's waterfront parks, fishing pier, playgrounds, biking and hiking trails, restaurants, movies, shopping, museum, schools, and dog parks! This home is a short drive to Tampa International Airport and world-renowned gulf front beaches! A true gem for those who love boating and waterfront living! TOO MUCH TO LIST HERE - FIND THE COMPLETE LIST OF FEATURES AND UPGRADES IN THE ATTACHMENTS.
Additional Information
- Taxes
- $9116
- Minimum Lease
- No Minimum
- Location
- Flood Insurance Required, FloodZone, City Limits, Landscaped, Paved
- Community Features
- Irrigation-Reclaimed Water, Park, Playground, Sidewalks, No Deed Restriction
- Property Description
- Two Story
- Interior Layout
- Ceiling Fans(s), Eat-in Kitchen, High Ceilings, Kitchen/Family Room Combo, PrimaryBedroom Upstairs, Skylight(s), Solid Wood Cabinets, Stone Counters, Vaulted Ceiling(s), Walk-In Closet(s)
- Interior Features
- Ceiling Fans(s), Eat-in Kitchen, High Ceilings, Kitchen/Family Room Combo, PrimaryBedroom Upstairs, Skylight(s), Solid Wood Cabinets, Stone Counters, Vaulted Ceiling(s), Walk-In Closet(s)
- Floor
- Ceramic Tile, Wood
- Appliances
- Cooktop, Disposal, Electric Water Heater, Microwave, Range, Refrigerator
- Utilities
- Cable Available, Electricity Connected, Fiber Optics, Fire Hydrant, Phone Available, Propane, Public, Sewer Connected, Sprinkler Meter, Sprinkler Recycled, Street Lights, Water Connected
- Heating
- Central
- Air Conditioning
- Central Air
- Fireplace Description
- Family Room, Gas, Non Wood Burning, Primary Bedroom, Stone
- Exterior Construction
- Block, Stucco
- Exterior Features
- Balcony, Hurricane Shutters, Irrigation System, Lighting, Outdoor Shower, Private Mailbox, Shade Shutter(s), Sliding Doors, Sprinkler Metered
- Roof
- Shingle
- Foundation
- Slab
- Pool
- Private
- Pool Type
- Fiber Optic Lighting, Gunite, Heated, In Ground, Lighting, Salt Water
- Garage Carport
- 2 Car Carport, 2 Car Garage
- Garage Spaces
- 2
- Garage Features
- Circular Driveway, Garage Door Opener, Garage Faces Side
- Elementary School
- Oldsmar Elementary-Pn
- Middle School
- Carwise Middle-Pn
- High School
- East Lake High-PN
- Water Name
- Tampa Bay
- Water Extras
- Fishing Pier, Lift, Lift - Covered
- Water View
- Bay/Harbor - Full, Beach
- Water Access
- Bay/Harbor
- Water Frontage
- Bay/Harbor
- Flood Zone Code
- VE
- Parcel ID
- 25-28-16-89478-010-0290
- Legal Description
- TAMPASHORES BAY SEC BLK 10, LOT 29 & LAND TO BAY (SEE S26-28-16)
Mortgage Calculator
Listing courtesy of FUTURE HOME REALTY INC.
StellarMLS is the source of this information via Internet Data Exchange Program. All listing information is deemed reliable but not guaranteed and should be independently verified through personal inspection by appropriate professionals. Listings displayed on this website may be subject to prior sale or removal from sale. Availability of any listing should always be independently verified. Listing information is provided for consumer personal, non-commercial use, solely to identify potential properties for potential purchase. All other use is strictly prohibited and may violate relevant federal and state law. Data last updated on
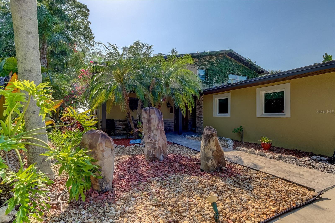
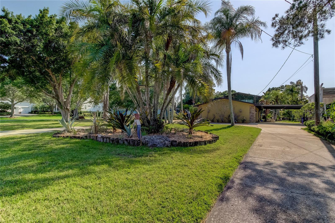
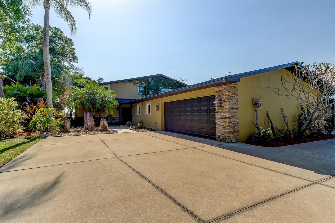


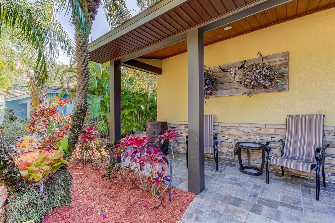
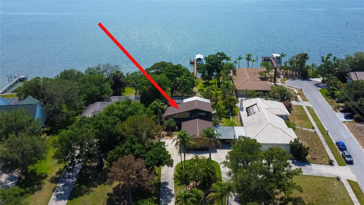
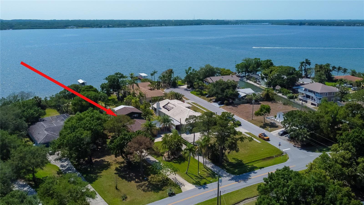
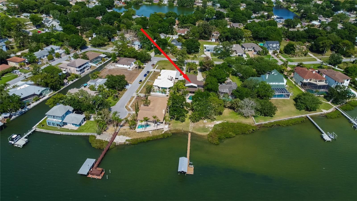


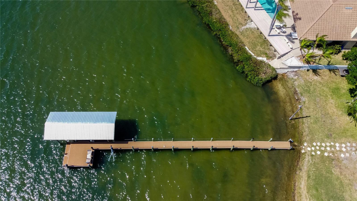

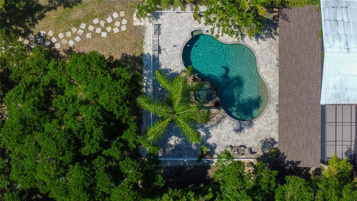

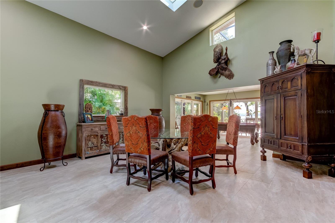
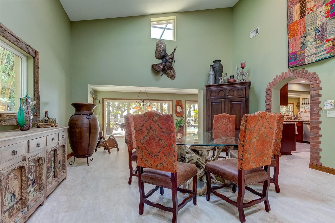
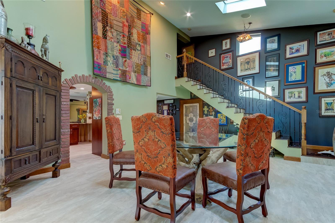

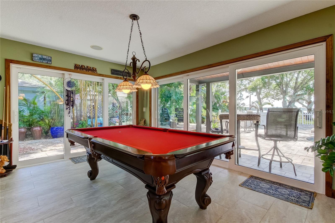




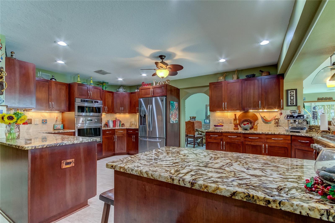
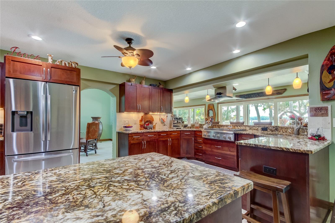
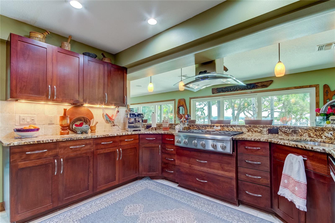
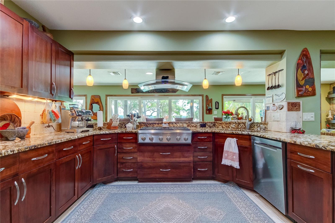
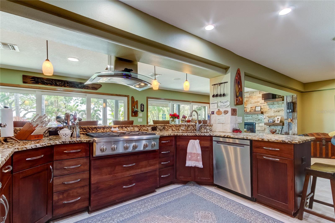







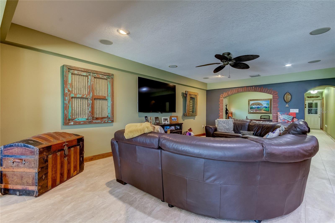

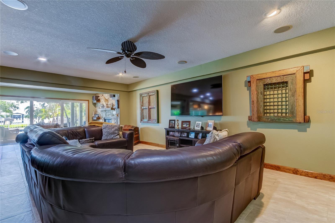
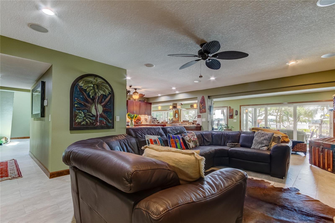


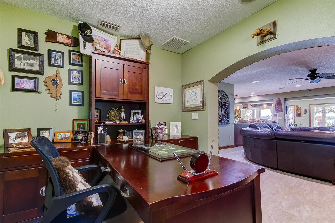
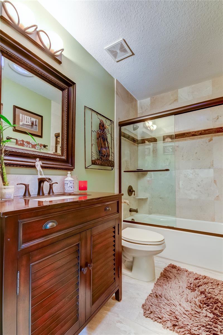

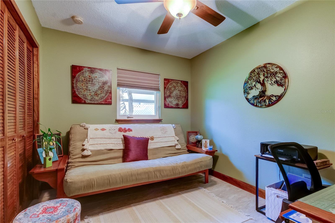
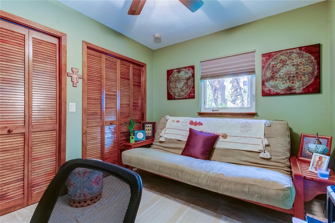
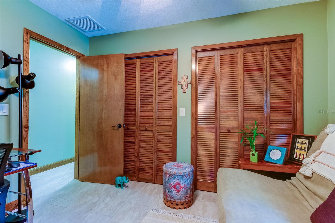

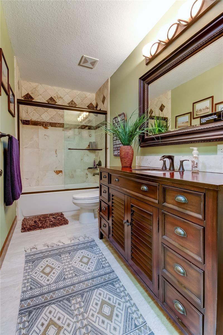





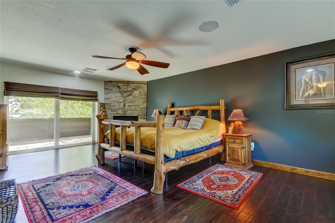
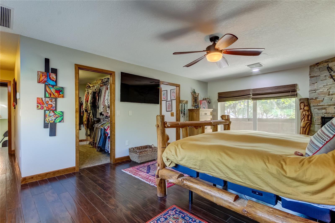


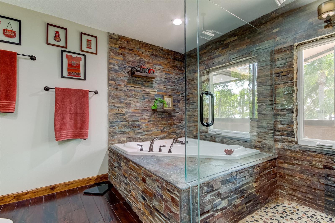

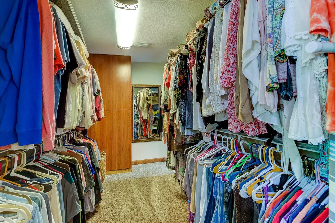
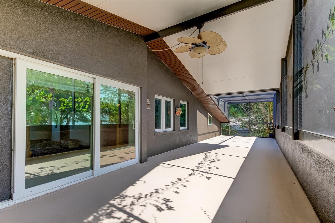

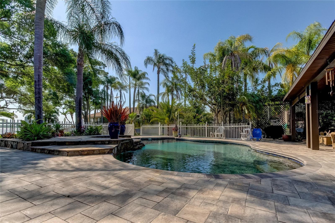
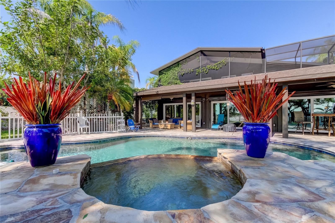



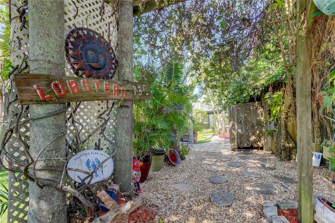


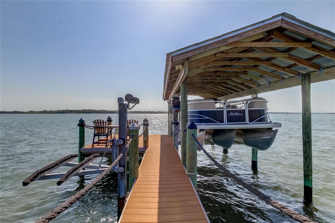
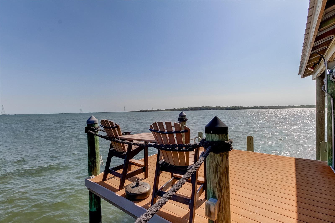

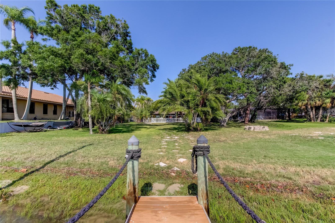

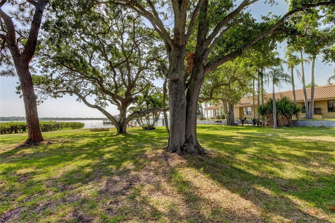





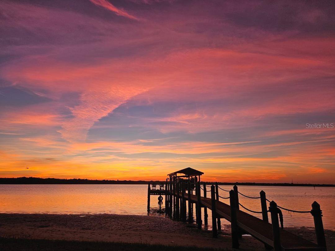




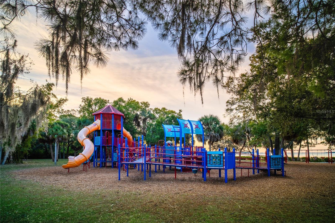
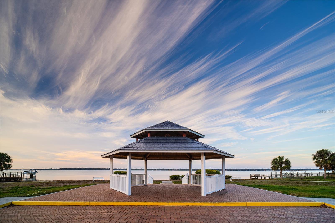

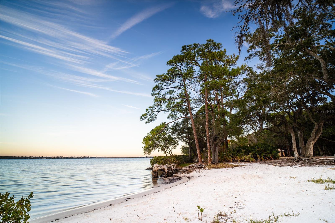
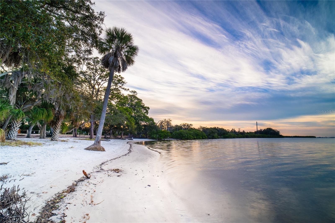



/t.realgeeks.media/thumbnail/iffTwL6VZWsbByS2wIJhS3IhCQg=/fit-in/300x0/u.realgeeks.media/livebythegulf/web_pages/l2l-banner_800x134.jpg)