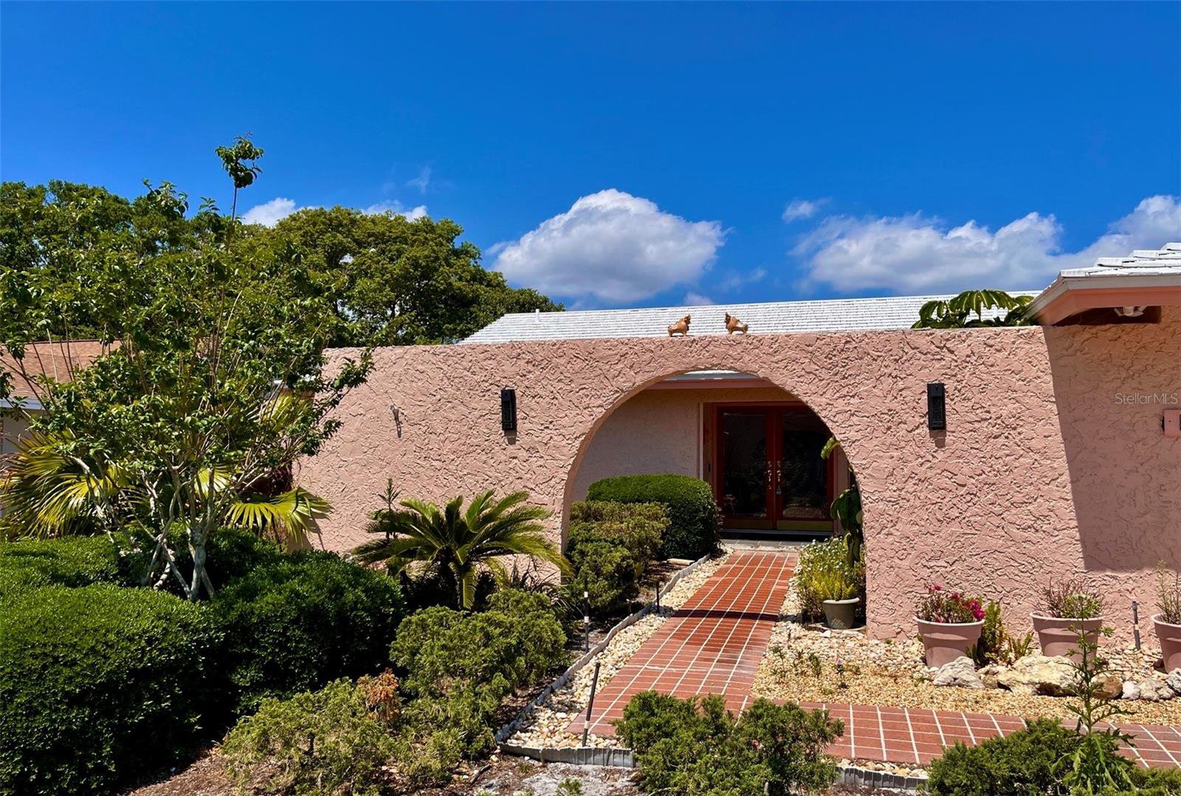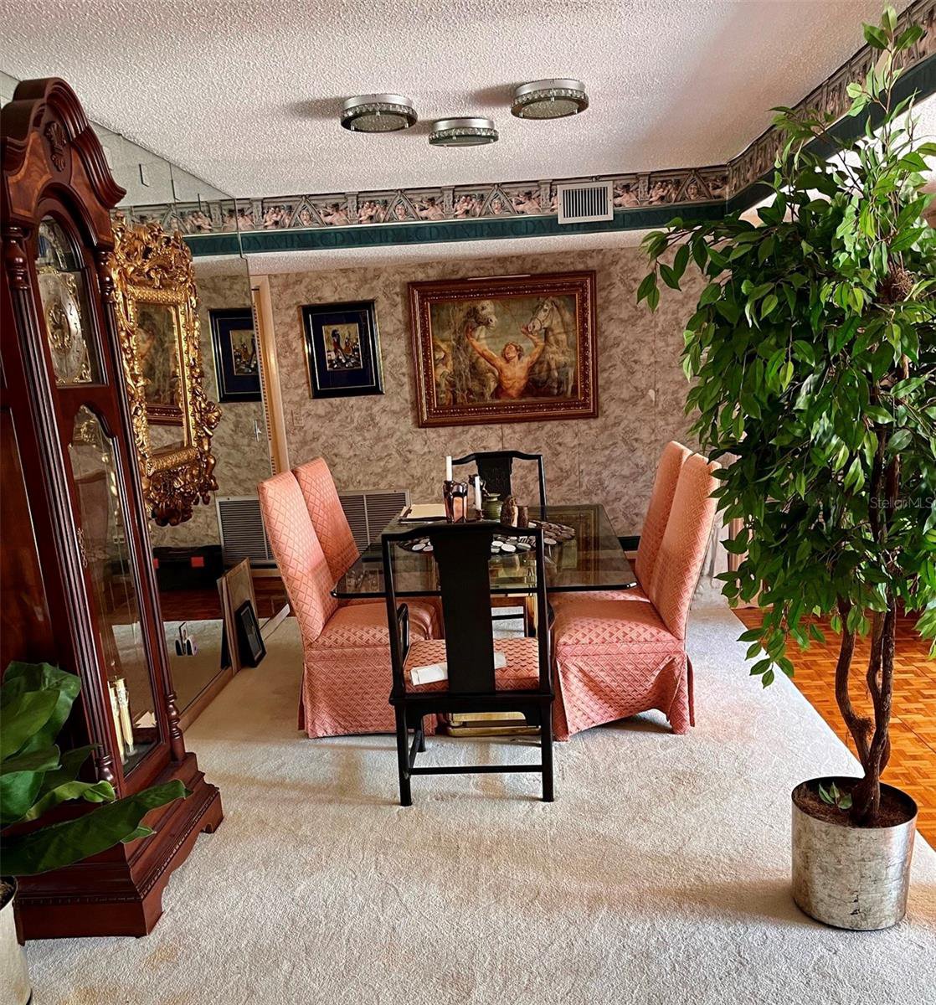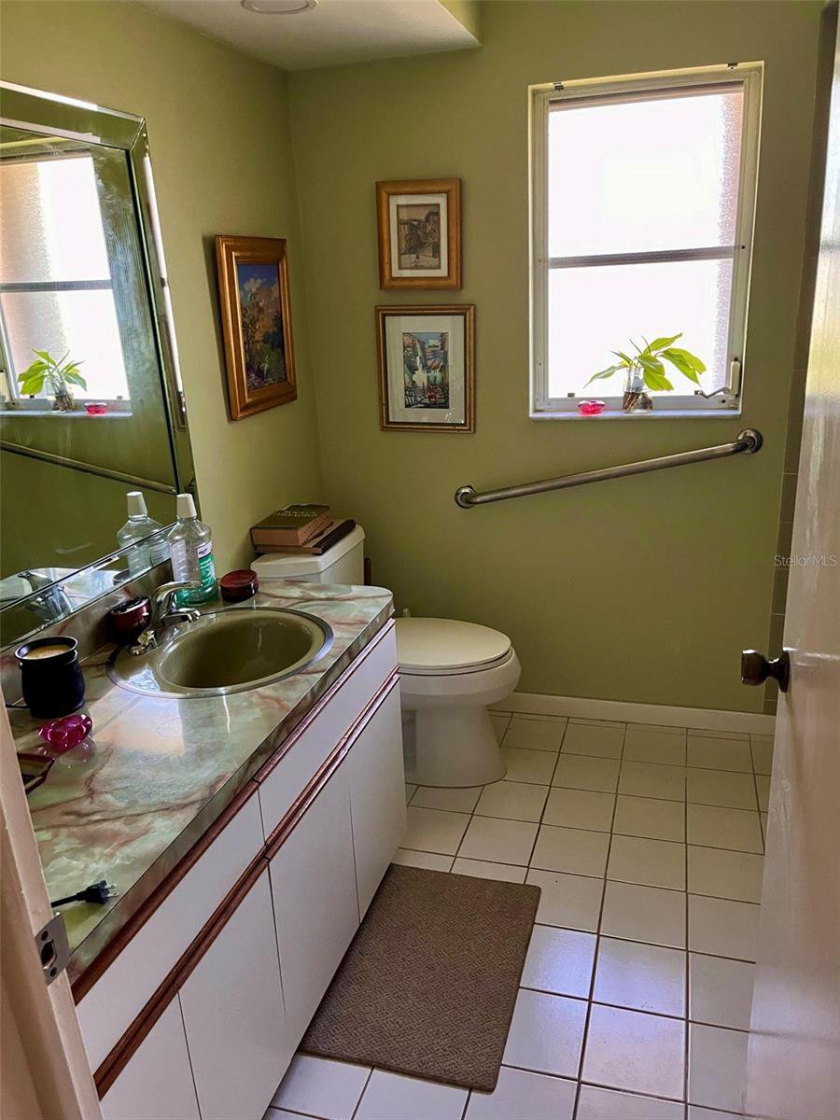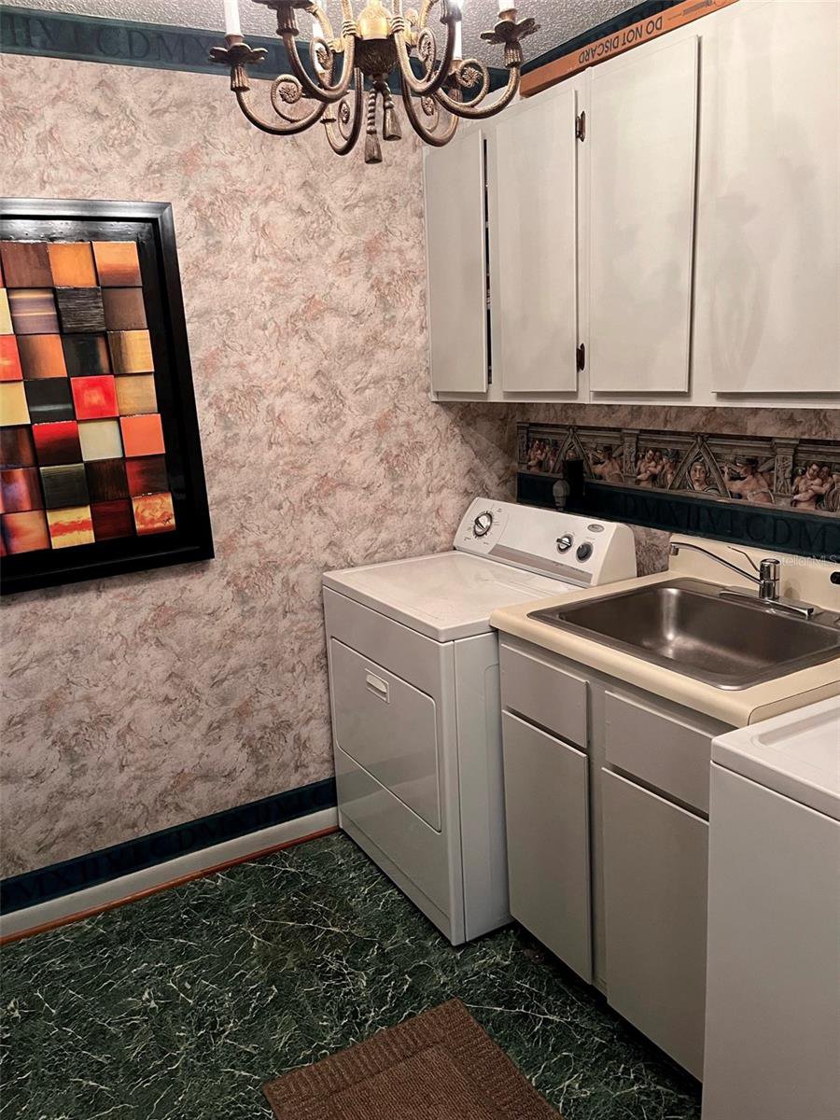2778 Capwood Lane, Clearwater, FL 33761
- $699,000
- 3
- BD
- 2
- BA
- 2,002
- SqFt
- List Price
- $699,000
- Status
- Active
- Days on Market
- 10
- MLS#
- U8241804
- Property Style
- Single Family
- Year Built
- 1974
- Bedrooms
- 3
- Bathrooms
- 2
- Living Area
- 2,002
- Lot Size
- 10,428
- Acres
- 0.24
- Total Acreage
- 0 to less than 1/4
- Legal Subdivision Name
- Oak Forest Of Countryside
- MLS Area Major
- Clearwater
Property Description
ENJOY LIFE IN BEAUTIFUL COUNTRYSIDE IN THIS THREE BED TWO BATH POOL HOME. LOCATED ON A CUL DE SAC THIS 2002 SQFT HOME IS READY FOR YOUR PERSONAL TOUCH. IT HAS AN UPDATED PRIMARY BATH AND KITCHEN ALONG WITH A METAL ROOF, NEW CENTRAL VAC SYTEM AND SCREENED LANAI WITH A POOL. ALSO INCLUDES A TWO CAR GARAGE, SEPARATE LAUNDRY ROOM, HURRICANE SHUTTERS AND LOTS OF STORAGE. IF YOU ARE LOOKING FOR A HOME TO MAKE YOUR OWN WITH A SOLID STRUCTURE AT A GREAT PRICE AND NEIGHBORHOOD LOOK NO FURTHER. SCHEDULE YOUR TOUR TODAY.
Additional Information
- Taxes
- $2846
- Minimum Lease
- 8-12 Months
- Community Features
- No Deed Restriction
- Property Description
- One Story
- Interior Layout
- Ceiling Fans(s), Central Vaccum, Kitchen/Family Room Combo, Living Room/Dining Room Combo, Primary Bedroom Main Floor, Solid Surface Counters, Thermostat, Walk-In Closet(s)
- Interior Features
- Ceiling Fans(s), Central Vaccum, Kitchen/Family Room Combo, Living Room/Dining Room Combo, Primary Bedroom Main Floor, Solid Surface Counters, Thermostat, Walk-In Closet(s)
- Floor
- Carpet, Parquet, Tile, Travertine
- Appliances
- Dishwasher, Disposal, Dryer, Electric Water Heater, Microwave, Range, Refrigerator, Washer
- Utilities
- BB/HS Internet Available, Cable Available, Electricity Available, Electricity Connected, Phone Available, Public, Sewer Available, Water Available, Water Connected
- Heating
- Central, Electric, Heat Pump
- Air Conditioning
- Central Air
- Exterior Construction
- Block, Stucco
- Exterior Features
- Courtyard, Hurricane Shutters
- Roof
- Metal
- Foundation
- Slab
- Pool
- Private
- Pool Type
- Gunite
- Garage Carport
- 2 Car Garage
- Garage Spaces
- 2
- Flood Zone Code
- X
- Parcel ID
- 29-28-16-62379-000-1080
- Legal Description
- OAK FOREST OF COUNTRYSIDE LOT 108 LESS THAT PART DESC BEG NE COR OF LOT 108 TH N72D30'W 120.61FT TH N10D36'33"E 30.36FT TH S58D51'48"E 127.86FT TO POB
Mortgage Calculator
Listing courtesy of INTERNATIONAL TOP AGENTS REALTY.
StellarMLS is the source of this information via Internet Data Exchange Program. All listing information is deemed reliable but not guaranteed and should be independently verified through personal inspection by appropriate professionals. Listings displayed on this website may be subject to prior sale or removal from sale. Availability of any listing should always be independently verified. Listing information is provided for consumer personal, non-commercial use, solely to identify potential properties for potential purchase. All other use is strictly prohibited and may violate relevant federal and state law. Data last updated on






















/t.realgeeks.media/thumbnail/iffTwL6VZWsbByS2wIJhS3IhCQg=/fit-in/300x0/u.realgeeks.media/livebythegulf/web_pages/l2l-banner_800x134.jpg)