2 Villa Court, Safety Harbor, FL 34695
- $1,200,000
- 4
- BD
- 3.5
- BA
- 4,505
- SqFt
- List Price
- $1,200,000
- Status
- Active
- Days on Market
- 11
- MLS#
- U8241805
- Property Style
- Single Family
- Architectural Style
- Custom
- Year Built
- 1985
- Bedrooms
- 4
- Bathrooms
- 3.5
- Baths Half
- 1
- Living Area
- 4,505
- Lot Size
- 30,788
- Acres
- 0.71
- Total Acreage
- 1/2 to less than 1
- Legal Subdivision Name
- Bay Woods Unit Iii
- Complex/Comm Name
- Bay Wood Unit Iii
- MLS Area Major
- Safety Harbor
Property Description
Welcome to this custom-built, post-modern masterpiece in coveted Safety Harbor. Nestled on an expansive .7 acre lot, this 4500+ sq ft home boasts 4 bedrooms, 3.5 baths, and a 3-car garage, offering privacy with a fenced backyard, a spectacular pool, and your own private pond, framed by mature trees creating a serene oasis with minimal upkeep. Across from Philippe Park and not in a flood zone, this residence combines the tranquility of nature with the convenience, charm and vibrance Safety Harbor offers. Recently updated with approximately $100k in improvements and a clean 4-Point inspection, this home is priced well under $1.35M appraisal, offering an exceptional value. Step inside to discover a soaring entranceway. To the right, a view of your pool and pond, and to the left a luxurious master with an end suite oversized bathroom, multiple closets, and a private patio ready for your personal spa. The main floor also features a versatile office space, an open kitchen with vaulted ceilings and seamless flow into the family room which is highlighted by a magnificent brick fireplace, vaulted ceiling and a wet bar. The informal dining and breakfast areas provide a cozy atmosphere (with views!) for morning coffees, while the formal dining and living rooms are perfect for hosting elegant gatherings or creating memories with family and friends. Ascend to the "village" on the second floor, where exposed beams and open views across the first floor to the fireplace await. This level features a vast game room with a wet bar, ample space for entertainment, and several bedrooms, two are connected by a Jack and Jill bathroom. A secluded loft offers a quiet retreat or an additional bedroom. Noteworthy upgrades include a recently replaced roof (2016), newer AC units (two of three), and many thermal windows with impact film, enhancing both comfort and energy efficiency. This home is a true gem in Safety Harbor, providing an ideal blend of luxury, comfort, and natural beauty, moments away from vibrant downtown, bike trails, parks, and Tampa Bay access. Don't miss out on this exquisite property, a sanctuary of modern luxury and peaceful living.
Additional Information
- Taxes
- $5540
- Minimum Lease
- No Minimum
- HOA Fee
- $125
- HOA Payment Schedule
- Annually
- Maintenance Includes
- Other
- Location
- Cul-De-Sac, City Limits, Landscaped, Oversized Lot, Sidewalk, Paved
- Community Features
- Sidewalks, No Deed Restriction
- Property Description
- Two Story
- Zoning
- 0110
- Interior Layout
- Cathedral Ceiling(s), Ceiling Fans(s), Chair Rail, Eat-in Kitchen, High Ceilings, Kitchen/Family Room Combo, L Dining, Open Floorplan, Primary Bedroom Main Floor, Solid Surface Counters, Solid Wood Cabinets, Thermostat, Vaulted Ceiling(s), Walk-In Closet(s), Wet Bar
- Interior Features
- Cathedral Ceiling(s), Ceiling Fans(s), Chair Rail, Eat-in Kitchen, High Ceilings, Kitchen/Family Room Combo, L Dining, Open Floorplan, Primary Bedroom Main Floor, Solid Surface Counters, Solid Wood Cabinets, Thermostat, Vaulted Ceiling(s), Walk-In Closet(s), Wet Bar
- Floor
- Carpet, Tile, Wood
- Appliances
- Built-In Oven, Cooktop, Dishwasher, Disposal, Dryer, Electric Water Heater, Ice Maker, Microwave, Range, Refrigerator, Washer, Water Softener
- Utilities
- BB/HS Internet Available, Cable Connected, Electricity Connected, Phone Available, Public, Sewer Connected, Sprinkler Recycled, Street Lights, Water Connected
- Heating
- Central, Electric, Heat Pump, Zoned
- Air Conditioning
- Central Air, Zoned
- Fireplace Description
- Family Room, Masonry, Wood Burning
- Exterior Construction
- Brick, Cement Siding, Wood Frame
- Exterior Features
- Awning(s), Irrigation System, Lighting, Outdoor Kitchen, Outdoor Shower, Private Mailbox, Rain Gutters, Sidewalk, Sliding Doors
- Roof
- Shingle
- Foundation
- Slab
- Pool
- Private
- Pool Type
- Deck, Gunite, In Ground, Lighting, Outside Bath Access, Pool Sweep, Tile
- Garage Carport
- 3 Car Garage
- Garage Spaces
- 3
- Garage Features
- Driveway, Garage Door Opener, Ground Level, Off Street
- Elementary School
- Safety Harbor Elementary-Pn
- Middle School
- Safety Harbor Middle-Pn
- High School
- Countryside High-PN
- Fences
- Wood
- Water View
- Pond
- Water Frontage
- Pond
- Pets
- Allowed
- Flood Zone Code
- X500
- Parcel ID
- 27-28-16-05807-000-0100
- Legal Description
- BAY WOODS UNIT III LOT 10
Mortgage Calculator
Listing courtesy of REALTY ONE GROUP BEYOND.
StellarMLS is the source of this information via Internet Data Exchange Program. All listing information is deemed reliable but not guaranteed and should be independently verified through personal inspection by appropriate professionals. Listings displayed on this website may be subject to prior sale or removal from sale. Availability of any listing should always be independently verified. Listing information is provided for consumer personal, non-commercial use, solely to identify potential properties for potential purchase. All other use is strictly prohibited and may violate relevant federal and state law. Data last updated on
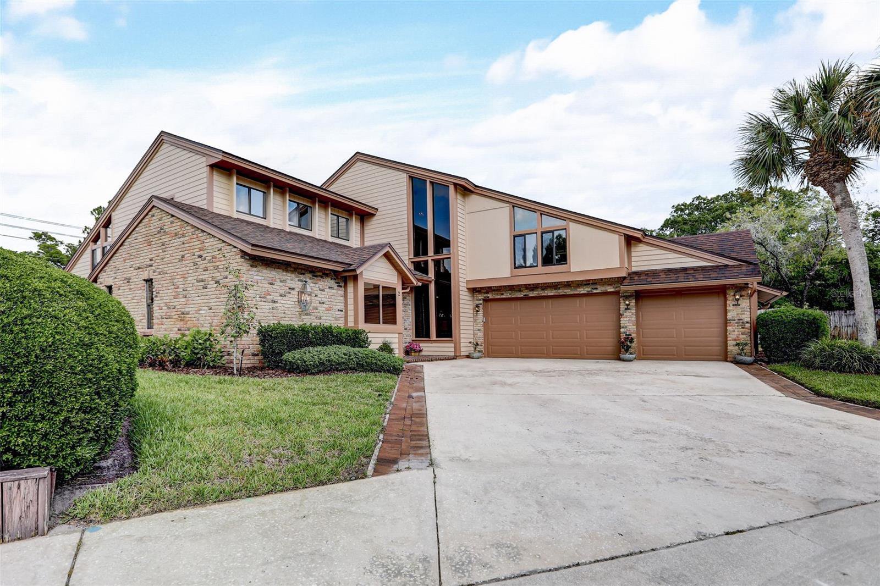
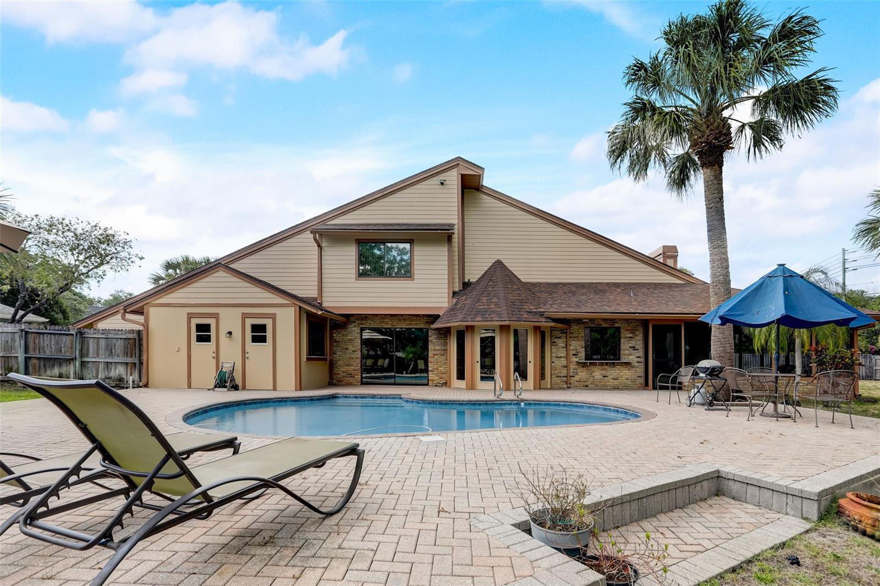








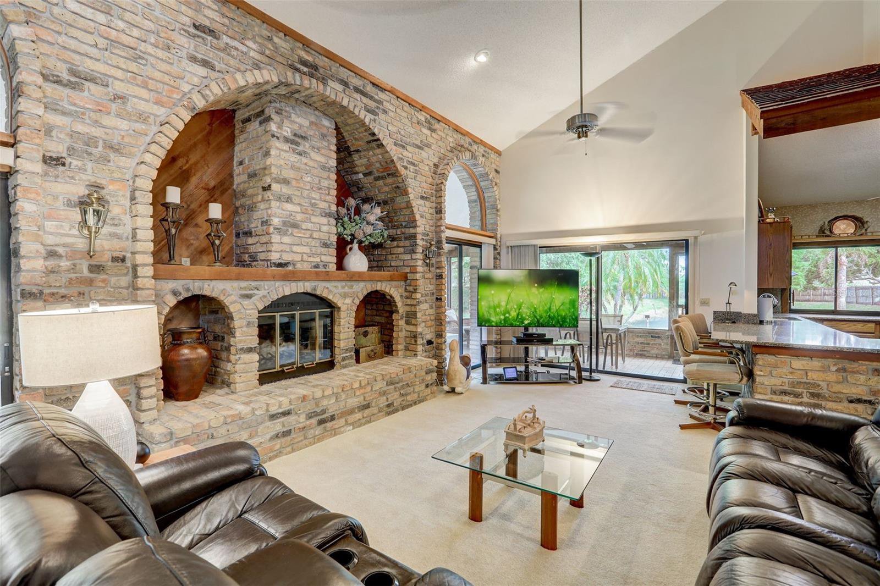

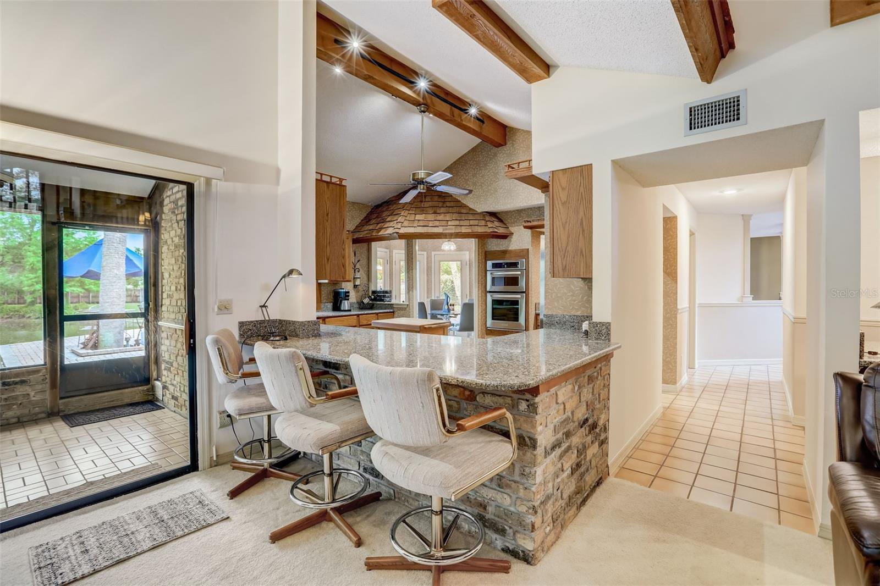
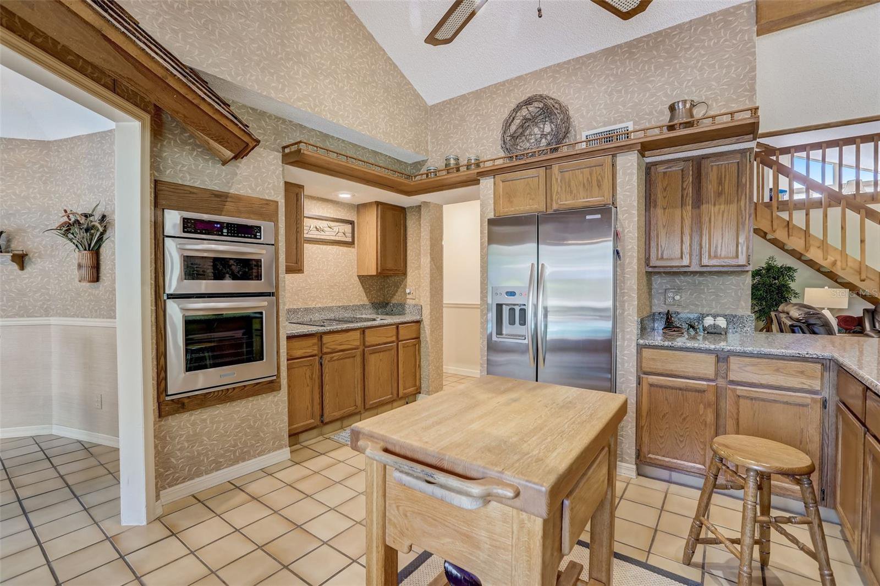




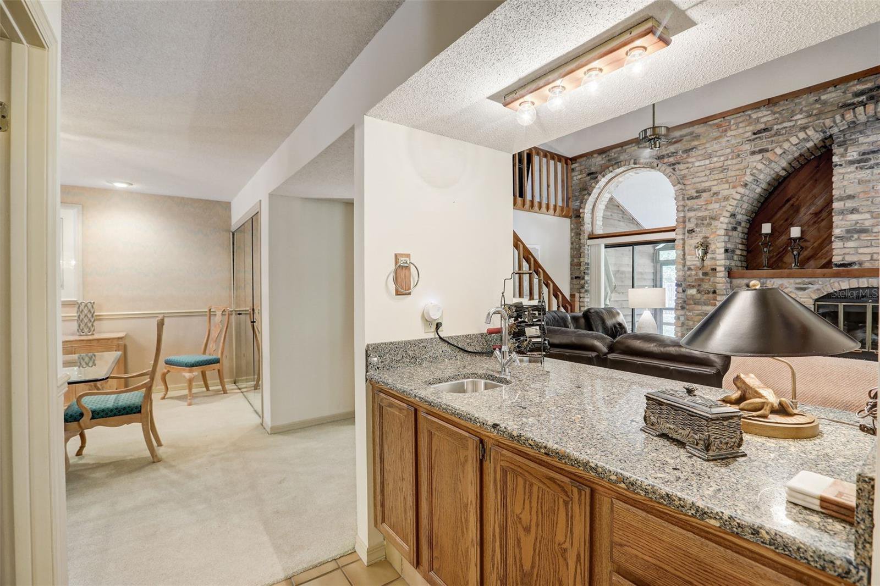



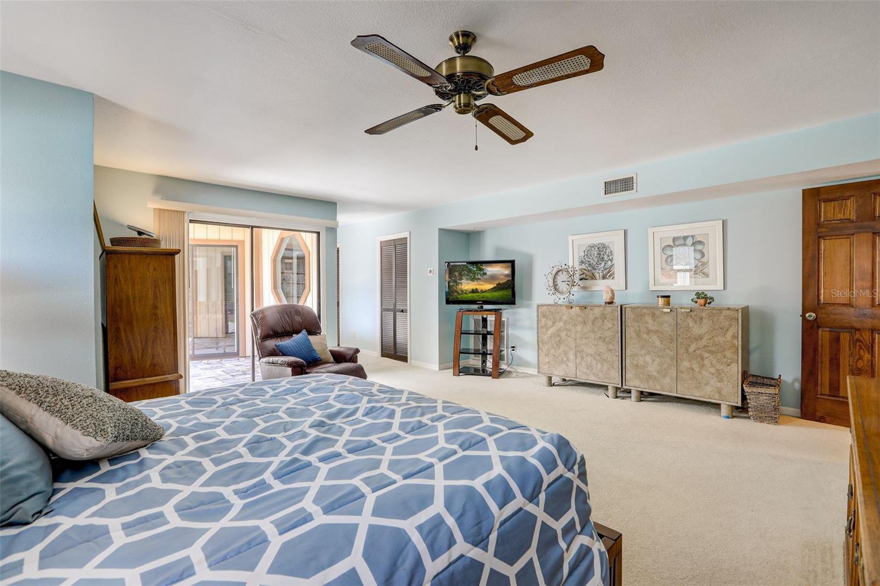


















/t.realgeeks.media/thumbnail/iffTwL6VZWsbByS2wIJhS3IhCQg=/fit-in/300x0/u.realgeeks.media/livebythegulf/web_pages/l2l-banner_800x134.jpg)