10908 Rainbow Pyrite Drive, Wimauma, FL 33598
- $390,000
- 3
- BD
- 2
- BA
- 1,744
- SqFt
- List Price
- $390,000
- Status
- Active
- Days on Market
- 11
- MLS#
- U8242065
- Property Style
- Single Family
- Year Built
- 2015
- Bedrooms
- 3
- Bathrooms
- 2
- Living Area
- 1,744
- Lot Size
- 5,823
- Acres
- 0.13
- Total Acreage
- 0 to less than 1/4
- Legal Subdivision Name
- Highland Estates Ph 2a
- MLS Area Major
- Wimauma
Property Description
Gorgeous three bedroom, two bathroom home in Ayersworth Glen! Stepping inside, you'll instantly notice the light and bright space, with vaulted ceilings making this already open living space feel even bigger. The huge living room offers engineered hardwood floors and a stone accent wall. The spacious kitchen is complete with espresso wood cabinetry, plenty of granite countertop space, large pantry, new faucet, and stainless steel appliances, including a brand new Samsung Bespoke 3 door refrigerator. The attached dining room, surrounded with windows, is perfect for all your dinner parties or family dinners. The airy master bedroom can be found in the back of this split plan home-plenty big enough for your California king bed with room to spare! You'll love the walk in closet and master bathroom with double sinks, granite countertop, and stand up shower. The second and third roomy bedrooms, as well as the second bathroom are located on the right side of the home. Enjoy Florida living year round on the screened back porch or in the fenced backyard. You'll appreciate the amazing community amenities, including swimming pool, clubhouse, basketball courts, playground, and fitness center. Fantastic location in a wonderful neighborhood, conveniently located near US-301 and I-75. CDD fees included in taxes. Schedule your showing for this fantastic property today!
Additional Information
- Taxes
- $7446
- Taxes
- $1,852
- Minimum Lease
- No Minimum
- HOA Fee
- $108
- HOA Payment Schedule
- Annually
- Location
- Landscaped, Sidewalk, Paved
- Community Features
- No Deed Restriction
- Property Description
- One Story
- Zoning
- PD
- Interior Layout
- Ceiling Fans(s), High Ceilings, Living Room/Dining Room Combo, Open Floorplan, Primary Bedroom Main Floor, Solid Wood Cabinets, Split Bedroom, Vaulted Ceiling(s), Window Treatments
- Interior Features
- Ceiling Fans(s), High Ceilings, Living Room/Dining Room Combo, Open Floorplan, Primary Bedroom Main Floor, Solid Wood Cabinets, Split Bedroom, Vaulted Ceiling(s), Window Treatments
- Floor
- Carpet, Ceramic Tile, Hardwood
- Appliances
- Dishwasher, Dryer, Microwave, Range, Refrigerator, Washer
- Utilities
- Electricity Connected, Sewer Connected, Street Lights, Water Connected
- Heating
- Central
- Air Conditioning
- Central Air
- Exterior Construction
- Block
- Exterior Features
- Irrigation System, Lighting, Sidewalk, Sliding Doors
- Roof
- Shingle
- Foundation
- Block
- Pool
- No Pool
- Garage Carport
- 2 Car Garage
- Garage Spaces
- 2
- Elementary School
- Belmont Elementary School
- Middle School
- Eisenhower-Hb
- High School
- Sumner High School
- Fences
- Vinyl
- Pets
- Allowed
- Flood Zone Code
- X
- Parcel ID
- U-20-31-20-9XZ-000007-00017.0
- Legal Description
- HIGHLAND ESTATES PHASE 2A LOT 17 BLOCK 7
Mortgage Calculator
Listing courtesy of REALTY ONE GROUP SUNSHINE.
StellarMLS is the source of this information via Internet Data Exchange Program. All listing information is deemed reliable but not guaranteed and should be independently verified through personal inspection by appropriate professionals. Listings displayed on this website may be subject to prior sale or removal from sale. Availability of any listing should always be independently verified. Listing information is provided for consumer personal, non-commercial use, solely to identify potential properties for potential purchase. All other use is strictly prohibited and may violate relevant federal and state law. Data last updated on

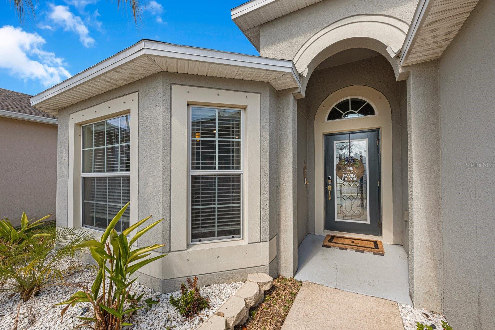





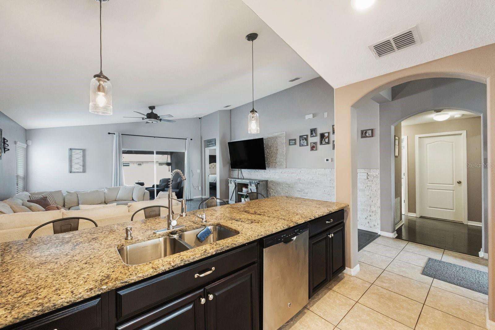

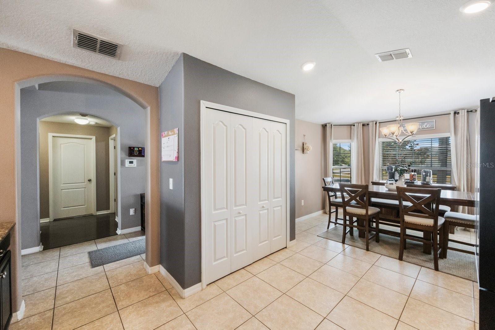


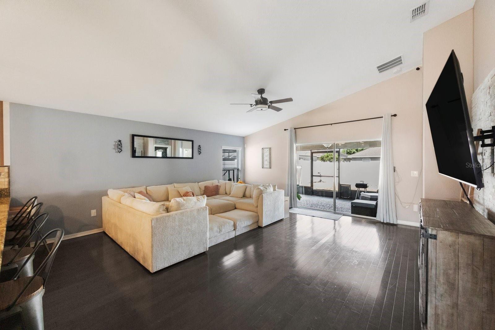
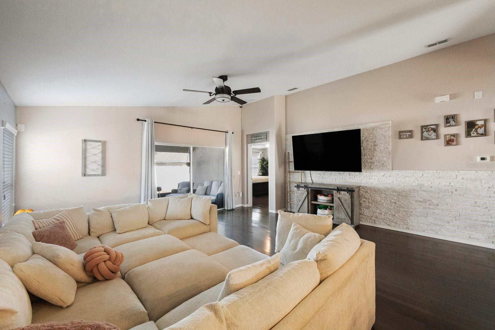

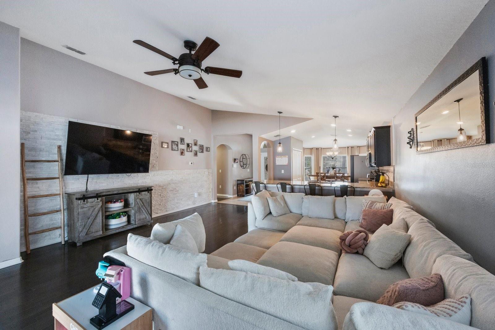
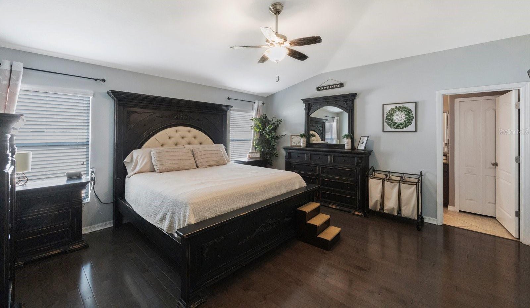
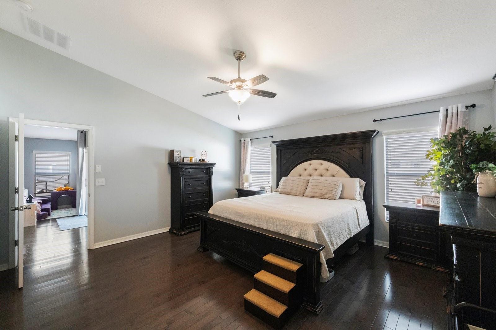
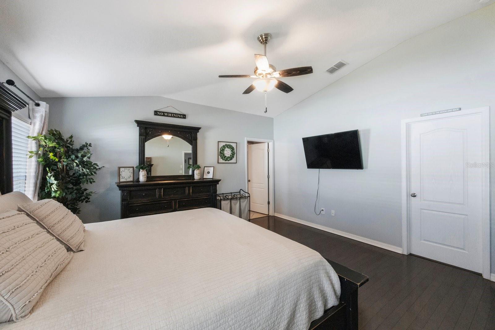

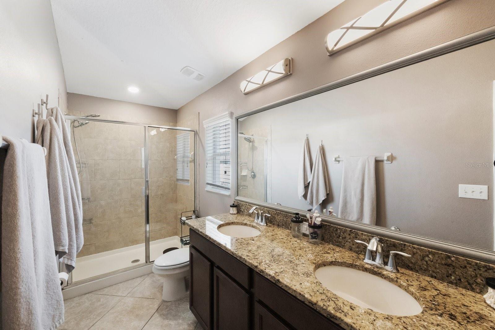
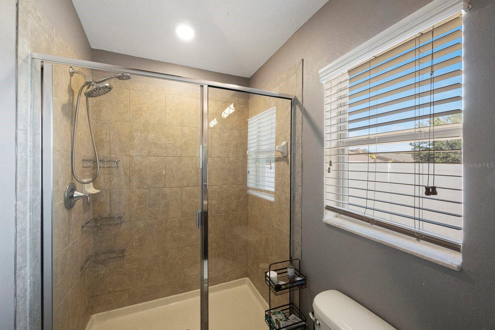




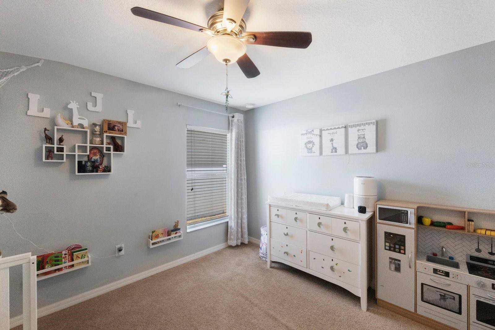
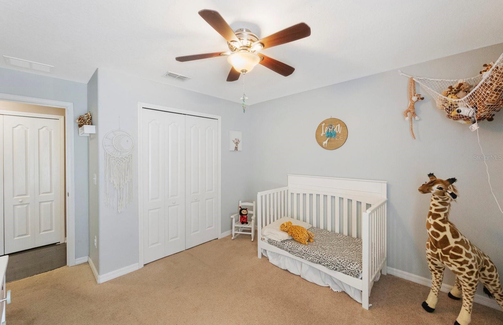
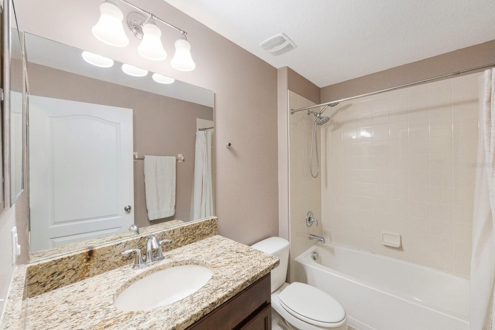

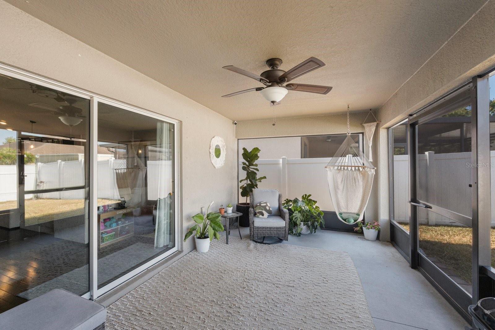
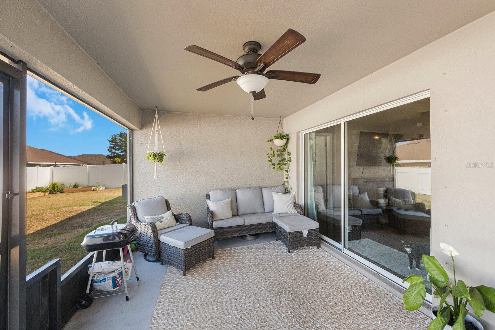
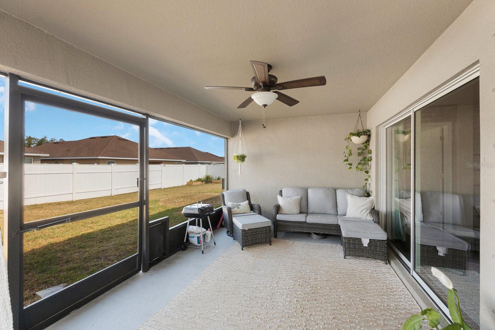
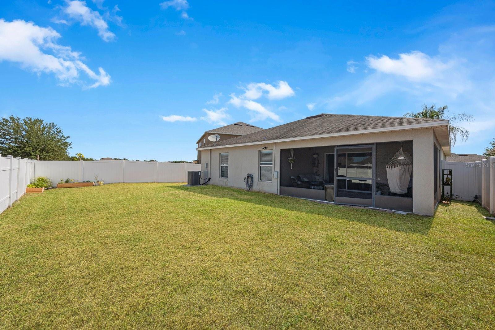


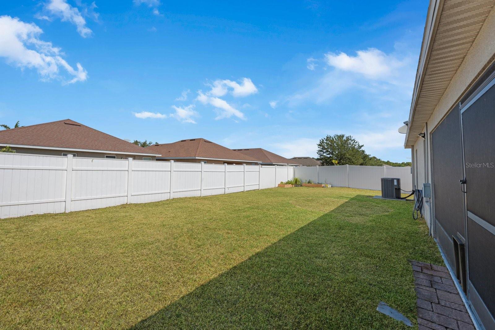

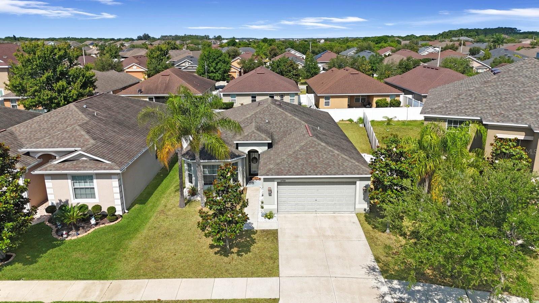
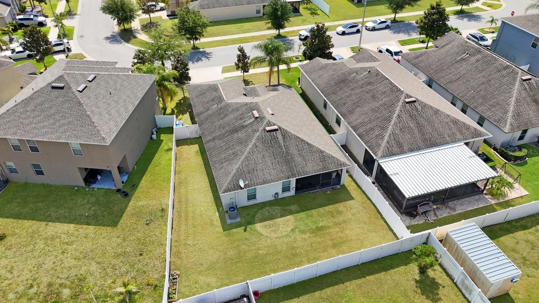
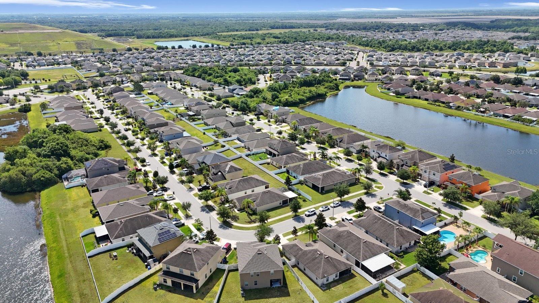






/t.realgeeks.media/thumbnail/iffTwL6VZWsbByS2wIJhS3IhCQg=/fit-in/300x0/u.realgeeks.media/livebythegulf/web_pages/l2l-banner_800x134.jpg)