7410 Hatteras Drive, Hudson, FL 34667
- $875,000
- 4
- BD
- 2
- BA
- 2,000
- SqFt
- List Price
- $875,000
- Status
- Active
- Days on Market
- 11
- MLS#
- U8242127
- Property Style
- Single Family
- Architectural Style
- Elevated
- Year Built
- 2004
- Bedrooms
- 4
- Bathrooms
- 2
- Living Area
- 2,000
- Lot Size
- 6,000
- Acres
- 0.14
- Total Acreage
- 0 to less than 1/4
- Legal Subdivision Name
- Sea Pines
- MLS Area Major
- Hudson/Bayonet Point/Port Richey
Property Description
TAKE A LOOK! MAKE AN OFFER! Be WOWED by this stunningly updated and well maintained home? From the exterior to the interior you will not be disappointed. Roof is original. There are 2 AC units replaced in 2022 and 2023. The home is insulated throughout. Electric bill averages around $120 monthly. City water bill runs around $20 month and is used for irrigation. Freshly painted inside and out. The dream kitchen has a gas stove run by propane, stone counters, wood cabinets, stainless appliances, a center island, kitchen nook, breakfast bar and walk in pantry to top it off! Three bedrooms and a generously sized bathroom are on the 2nd floor. Master suite is on the 3rd floor with spectacular water views and a private screened in porch. Walk in closets, ceiling fan and a newly remodeled bathroom with walk in shower and separate tub for relaxation. There is a floating dock, 10k lift, fishing station with sink and Gazebo for outdoor fun. The oversized split garage offers room for all your toys. Showings begin this Saturday the 11th. Don't miss out! You will fall in love with this Beautiful Waterfront Home!
Additional Information
- Taxes
- $5291
- Minimum Lease
- No Minimum
- HOA Fee
- $115
- HOA Payment Schedule
- Annually
- Community Features
- Clubhouse, No Deed Restriction
- Property Description
- Three+ Story
- Zoning
- R4
- Interior Layout
- Ceiling Fans(s), PrimaryBedroom Upstairs, Solid Surface Counters, Solid Wood Cabinets, Vaulted Ceiling(s), Walk-In Closet(s), Window Treatments
- Interior Features
- Ceiling Fans(s), PrimaryBedroom Upstairs, Solid Surface Counters, Solid Wood Cabinets, Vaulted Ceiling(s), Walk-In Closet(s), Window Treatments
- Floor
- Ceramic Tile, Laminate, Wood
- Appliances
- Dishwasher, Disposal, Dryer, Electric Water Heater, Exhaust Fan, Ice Maker, Range, Refrigerator, Washer, Water Softener
- Utilities
- BB/HS Internet Available, Cable Available, Electricity Connected, Propane, Water Connected
- Heating
- Central, Heat Pump, Propane
- Air Conditioning
- Central Air
- Exterior Construction
- Block, Concrete
- Exterior Features
- Balcony, Irrigation System, Outdoor Shower, Private Mailbox, Rain Gutters, Sliding Doors
- Roof
- Shingle
- Foundation
- Stilt/On Piling
- Pool
- No Pool
- Garage Carport
- 2 Car Garage
- Garage Spaces
- 2
- Garage Features
- Ground Level, Oversized, Split Garage
- Fences
- Vinyl
- Water Extras
- Boat Ramp - Private, Bridges - No Fixed Bridges, Lift, Minimum Wake Zone, Seawall - Concrete, Skiing Allowed
- Water View
- Canal
- Water Access
- Canal - Saltwater
- Water Frontage
- Canal - Saltwater
- Pets
- Allowed
- Flood Zone Code
- AE
- Parcel ID
- 16-24-22-0040-00000-0540
- Legal Description
- SEA PINES UNIT 3 PB 10 PGS 8-9 LOT 54 OR 9663 PG 2945
Mortgage Calculator
Listing courtesy of KELLER WILLIAMS REALTY- PALM H.
StellarMLS is the source of this information via Internet Data Exchange Program. All listing information is deemed reliable but not guaranteed and should be independently verified through personal inspection by appropriate professionals. Listings displayed on this website may be subject to prior sale or removal from sale. Availability of any listing should always be independently verified. Listing information is provided for consumer personal, non-commercial use, solely to identify potential properties for potential purchase. All other use is strictly prohibited and may violate relevant federal and state law. Data last updated on
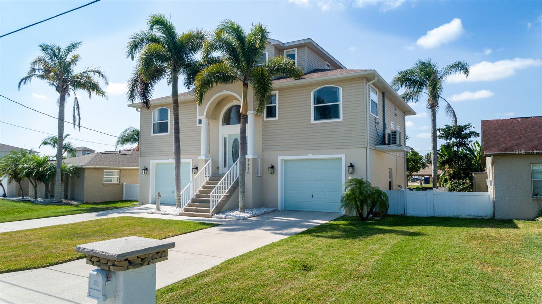
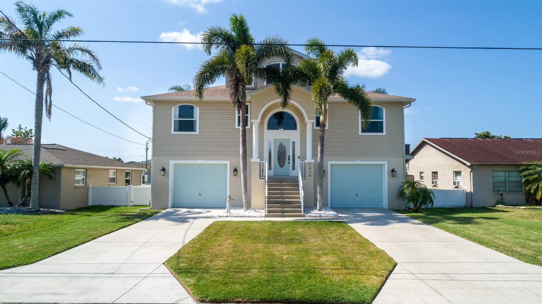



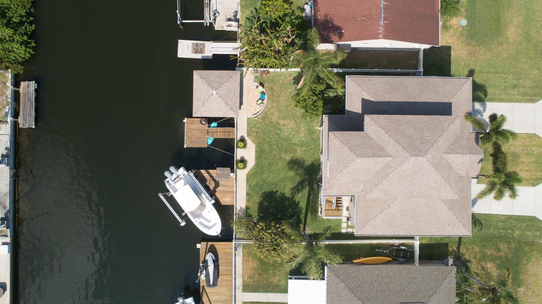

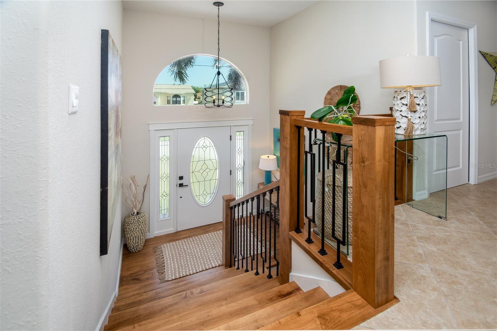





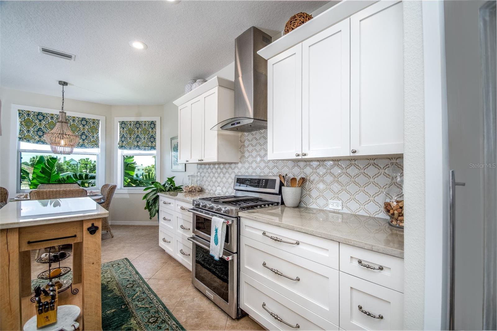
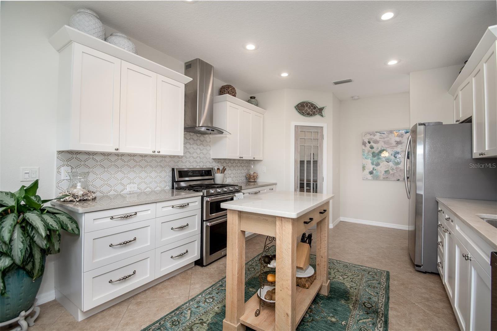
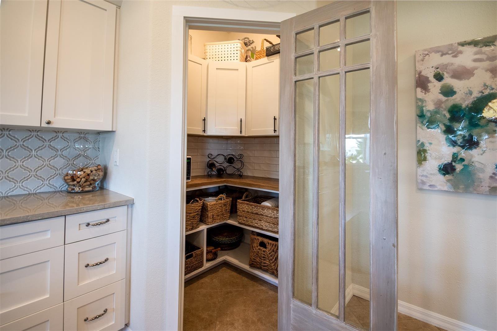


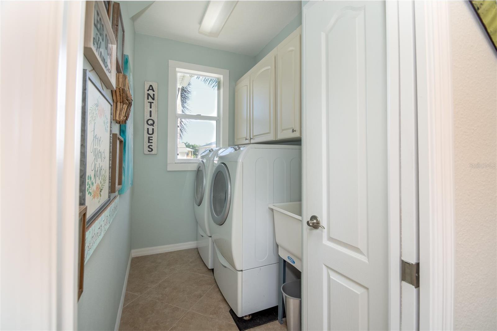
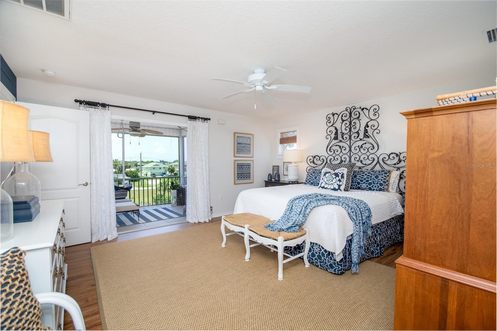


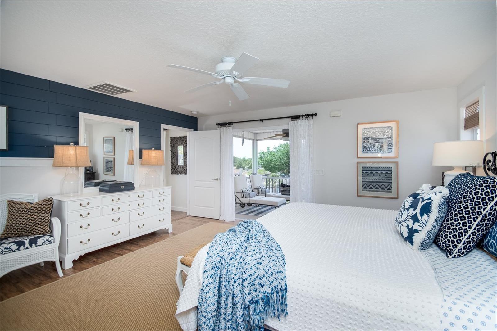

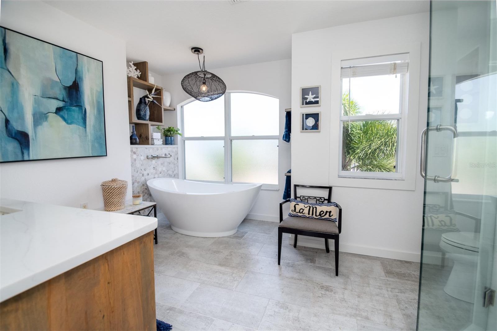

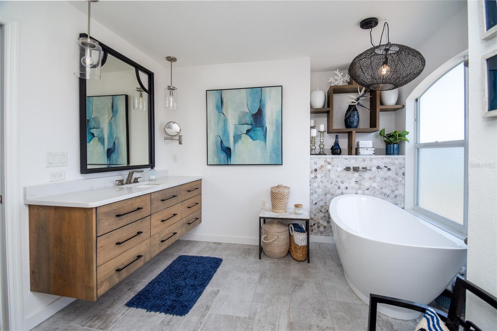
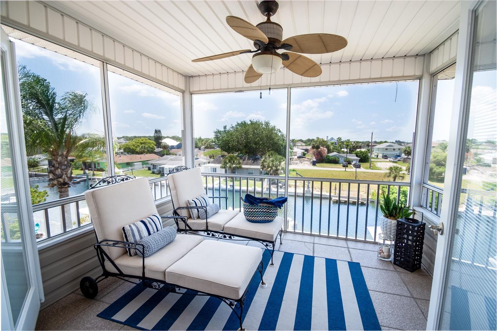

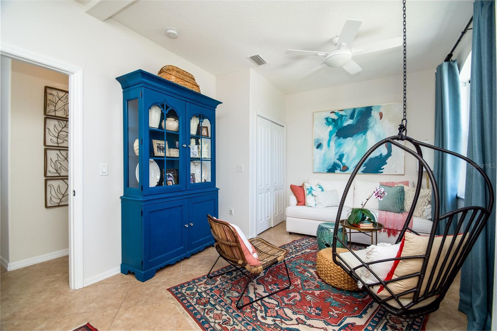

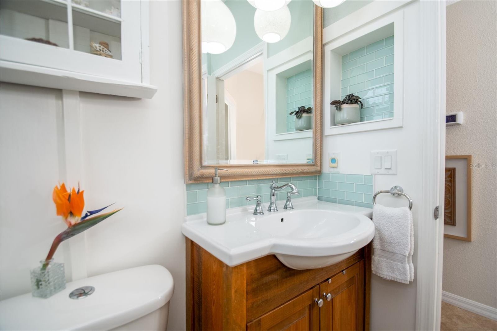
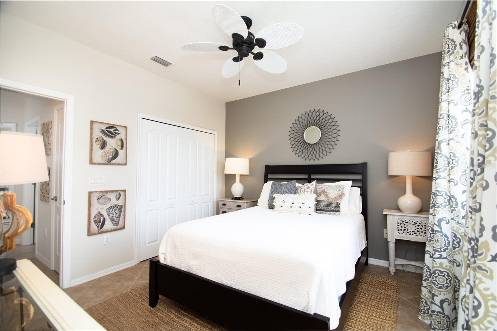



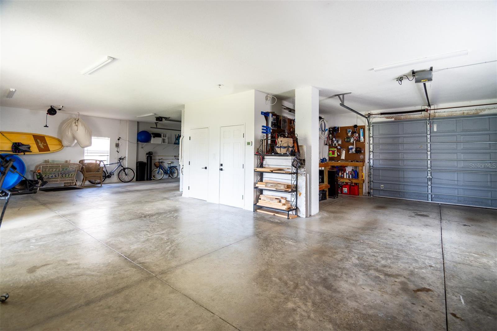
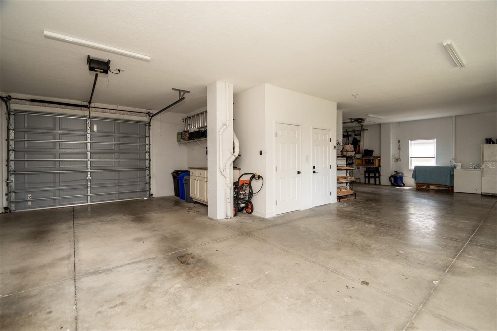





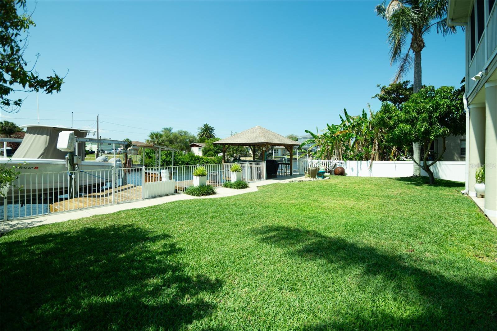
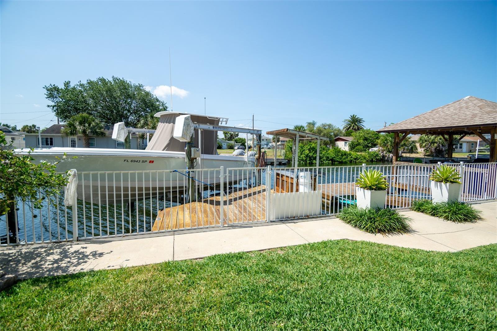

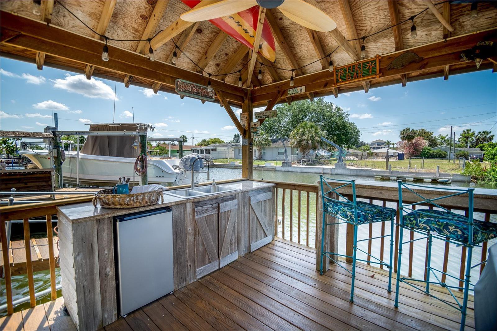

/t.realgeeks.media/thumbnail/iffTwL6VZWsbByS2wIJhS3IhCQg=/fit-in/300x0/u.realgeeks.media/livebythegulf/web_pages/l2l-banner_800x134.jpg)