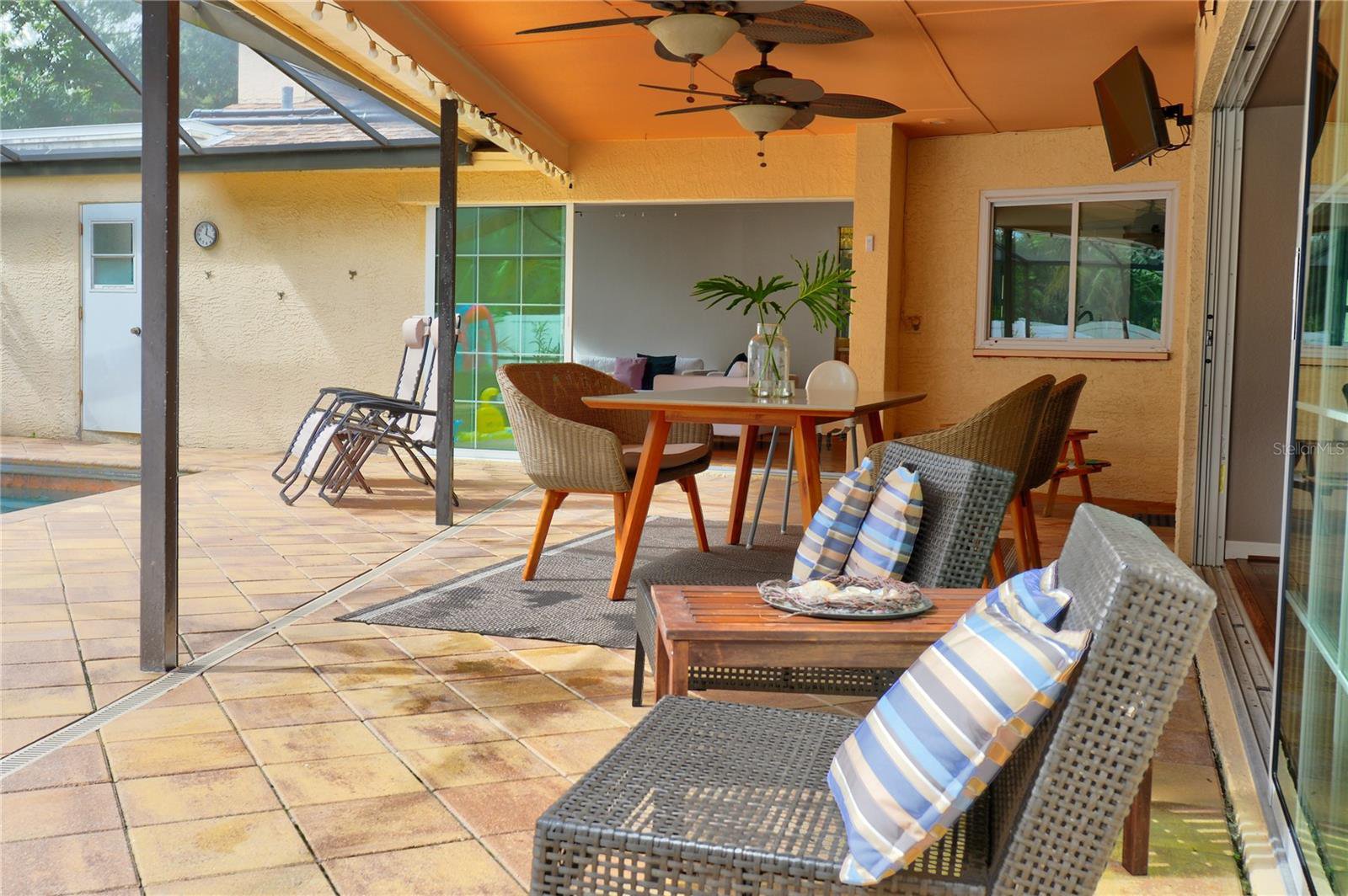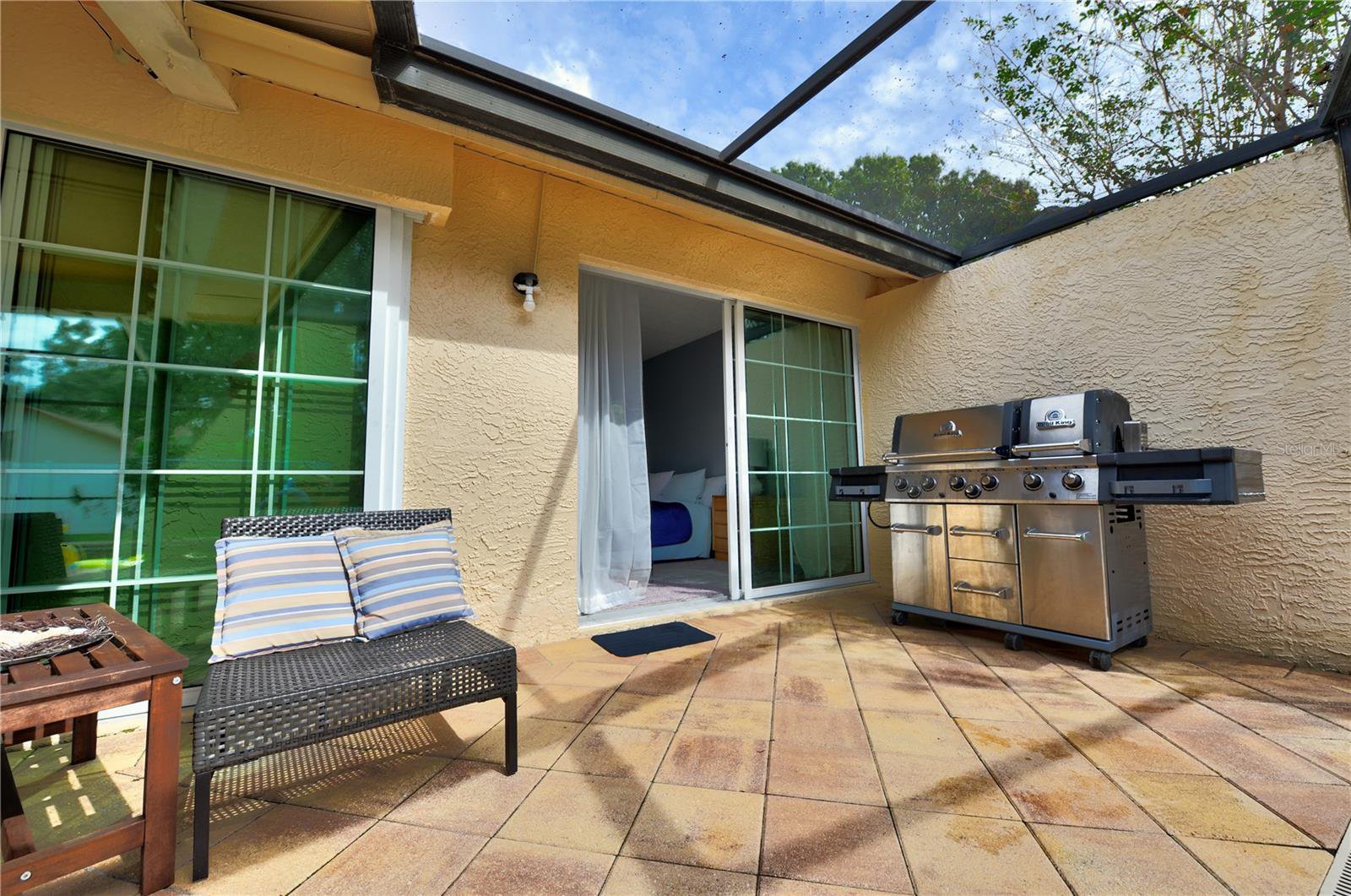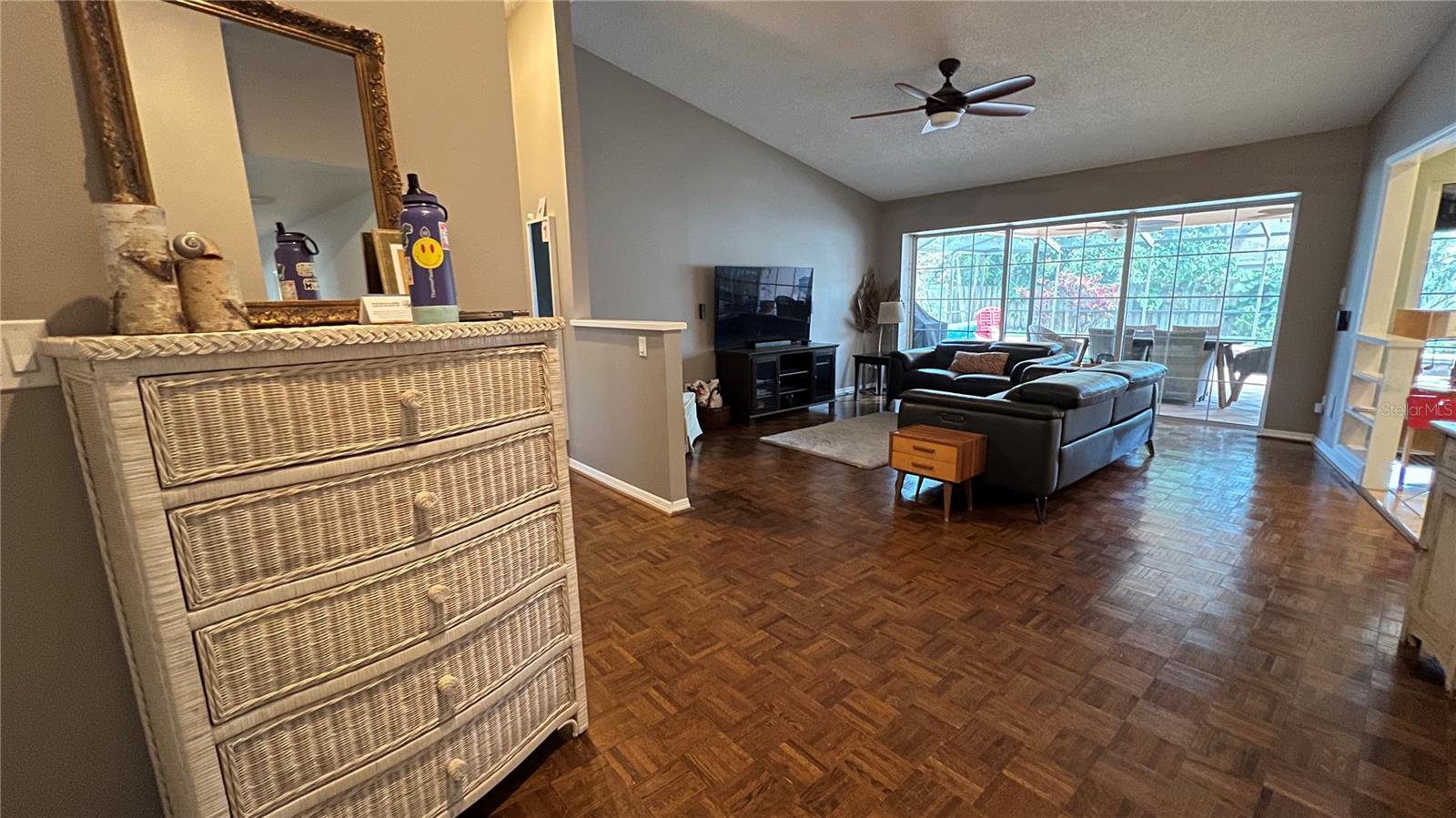2673 Montague Court W, Clearwater, FL 33761
- $799,000
- 5
- BD
- 3.5
- BA
- 2,637
- SqFt
- List Price
- $799,000
- Status
- Active
- Days on Market
- 11
- Price Change
- ▼ $26,000 1715890876
- MLS#
- U8242177
- Property Style
- Single Family
- Architectural Style
- Ranch
- Year Built
- 1984
- Bedrooms
- 5
- Bathrooms
- 3.5
- Baths Half
- 1
- Living Area
- 2,637
- Lot Size
- 16,291
- Acres
- 0.37
- Total Acreage
- 1/4 to less than 1/2
- Legal Subdivision Name
- Countryside Tracts 92/93-Ii Iii/94-Ii Iii
- MLS Area Major
- Clearwater
Property Description
Serenity Awaits: Spacious Ranch Home Situated on a 1/3 of an Acre Lot with Solar Panels and Heated Pool! Step into tranquility with this charming ranch-style home nestled in the peaceful Countryside North Ridge neighborhood. Boasting 5 bedrooms, 3.5 bathrooms, and a sprawling 2,637 square feet of living space, this home offers ample room for relaxation and entertainment. The heart of the home features a bright and inviting kitchen with black stainless steel appliances, overlooking the lush backyard oasis. Lounge by the pool or soak in the hot tub while surrounded by mature landscaping, creating a private retreat perfect for unwinding after a long day. With hurricane impact windows and sliding doors, as well as solar panels and a generator hookup, you'll enjoy peace of mind and energy efficiency year-round. Don't miss your chance to own this captivating home with its vaulted ceilings, cul-de-sac location, and recent roof and water heater upgrades. Welcome to your own slice of paradise! Schedule a viewing today and make this stunning ranch home yours before it's gone!
Additional Information
- Taxes
- $6854
- Minimum Lease
- 1-2 Years
- HOA Fee
- $105
- HOA Payment Schedule
- Annually
- Location
- Cul-De-Sac, In County, Landscaped
- Community Features
- No Deed Restriction
- Property Description
- One Story
- Interior Layout
- Ceiling Fans(s), Eat-in Kitchen, High Ceilings, Open Floorplan, Primary Bedroom Main Floor, Solid Wood Cabinets, Thermostat, Vaulted Ceiling(s), Walk-In Closet(s), Window Treatments
- Interior Features
- Ceiling Fans(s), Eat-in Kitchen, High Ceilings, Open Floorplan, Primary Bedroom Main Floor, Solid Wood Cabinets, Thermostat, Vaulted Ceiling(s), Walk-In Closet(s), Window Treatments
- Floor
- Bamboo, Carpet, Ceramic Tile
- Appliances
- Dishwasher, Disposal, Dryer, Electric Water Heater, Microwave, Range, Refrigerator, Washer
- Utilities
- BB/HS Internet Available, Cable Connected, Electricity Connected, Phone Available, Sewer Connected, Water Connected
- Heating
- Central
- Air Conditioning
- Central Air
- Exterior Construction
- Block
- Exterior Features
- Irrigation System, Lighting, Private Mailbox, Sliding Doors, Storage
- Roof
- Shingle
- Foundation
- Slab
- Pool
- Private
- Pool Type
- Gunite, In Ground, Lighting, Screen Enclosure
- Garage Carport
- 2 Car Garage
- Garage Spaces
- 2
- Elementary School
- Curlew Creek Elementary-Pn
- Middle School
- Safety Harbor Middle-Pn
- High School
- Countryside High-PN
- Fences
- Vinyl
- Pets
- Not allowed
- Flood Zone Code
- X
- Parcel ID
- 17-28-16-18689-000-0810
- Legal Description
- COUNTRYSIDE TRACTS 92/93-II, III/94-II, III TRACT 94, PHASE II LOT 81
Mortgage Calculator
Listing courtesy of COASTAL PROPERTIES GROUP INTERNATIONAL.
StellarMLS is the source of this information via Internet Data Exchange Program. All listing information is deemed reliable but not guaranteed and should be independently verified through personal inspection by appropriate professionals. Listings displayed on this website may be subject to prior sale or removal from sale. Availability of any listing should always be independently verified. Listing information is provided for consumer personal, non-commercial use, solely to identify potential properties for potential purchase. All other use is strictly prohibited and may violate relevant federal and state law. Data last updated on








































/t.realgeeks.media/thumbnail/iffTwL6VZWsbByS2wIJhS3IhCQg=/fit-in/300x0/u.realgeeks.media/livebythegulf/web_pages/l2l-banner_800x134.jpg)