1932 Abbey Ridge Drive, Dover, FL 33527
- $505,000
- 5
- BD
- 3
- BA
- 3,186
- SqFt
- List Price
- $505,000
- Status
- Active
- Days on Market
- 11
- MLS#
- U8242191
- Property Style
- Single Family
- Year Built
- 2006
- Bedrooms
- 5
- Bathrooms
- 3
- Living Area
- 3,186
- Lot Size
- 7,700
- Acres
- 0.18
- Total Acreage
- 0 to less than 1/4
- Legal Subdivision Name
- Abbey Trace
- MLS Area Major
- Dover
Property Description
Welcome to your newly renovated home located in the private & gated community of Abbey Trace! This 5 bedroom, 3 bathroom home was built in 2006 and offers 3,186 SF of interior living space & over 3,900 of total living space. You’ll absolutely love that nearly every inch of the home has been thoughtfully updated making it the perfect choice for buyers looking for a move-in ready home. The exterior shines with a NEWER ROOF, NEW SOD 2022, NEW LANDSCAPING & A NEW IRRIGATION SYSTEM 2022. New Garage door opener and A/C unit. Once you walk inside, you’re immediately greeted with gorgeous new luxury oak LVP flooring, new plush carpet and fresh interior paint all in an open & inviting layout. The kitchen has been refreshed with stainless steel Samsung APPLIANCES, professionally cleaned tile & sealed grout, a bar area perfecting for entertaining and a separate closet pantry. Enjoy a very spacious owner’s retreat with walk-in closet, en-suite bathroom with dual vanities, garden tub & shower. The 5th bedroom spreads across the entire 2nd floor and would make an excellent media or bonus room. The backyard is sure to host events whether it’s in your oversized screened-in patio or in the gated backyard. The community of Abbey Trace is uniquely positioned just a few short miles away from tons of dining, shopping and activities in the greater Brandon area & just a 20 minute drive away from all the action in Downtown Tampa.
Additional Information
- Taxes
- $7277
- Minimum Lease
- 1-2 Years
- HOA Fee
- $300
- HOA Payment Schedule
- Quarterly
- Community Features
- Gated Community - No Guard, Sidewalks, No Deed Restriction
- Property Description
- Two Story
- Zoning
- PD
- Interior Layout
- Ceiling Fans(s), Primary Bedroom Main Floor, Split Bedroom, Walk-In Closet(s), Window Treatments
- Interior Features
- Ceiling Fans(s), Primary Bedroom Main Floor, Split Bedroom, Walk-In Closet(s), Window Treatments
- Floor
- Carpet, Tile, Vinyl
- Appliances
- Dishwasher, Microwave, Range
- Utilities
- Electricity Connected, Sewer Connected, Water Connected
- Heating
- Central
- Air Conditioning
- Central Air
- Exterior Construction
- Concrete, Stucco, Wood Frame
- Exterior Features
- Irrigation System, Private Mailbox, Rain Gutters, Sliding Doors
- Roof
- Shingle
- Foundation
- Slab
- Pool
- No Pool
- Garage Carport
- 2 Car Garage
- Garage Spaces
- 2
- Pets
- Not allowed
- Pet Size
- Extra Large (101+ Lbs.)
- Flood Zone Code
- X
- Parcel ID
- U-12-29-20-74K-000002-00006.0
- Legal Description
- ABBEY TRACE LOT 6 BLOCK 2
Mortgage Calculator
Listing courtesy of LPT REALTY.
StellarMLS is the source of this information via Internet Data Exchange Program. All listing information is deemed reliable but not guaranteed and should be independently verified through personal inspection by appropriate professionals. Listings displayed on this website may be subject to prior sale or removal from sale. Availability of any listing should always be independently verified. Listing information is provided for consumer personal, non-commercial use, solely to identify potential properties for potential purchase. All other use is strictly prohibited and may violate relevant federal and state law. Data last updated on

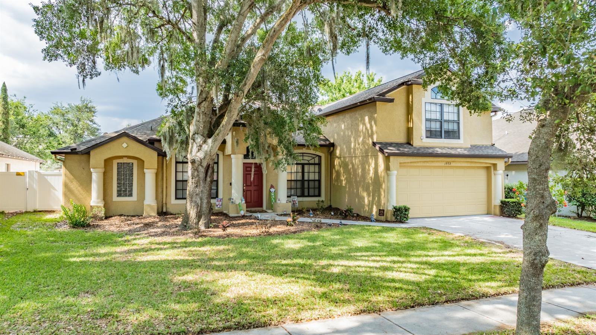
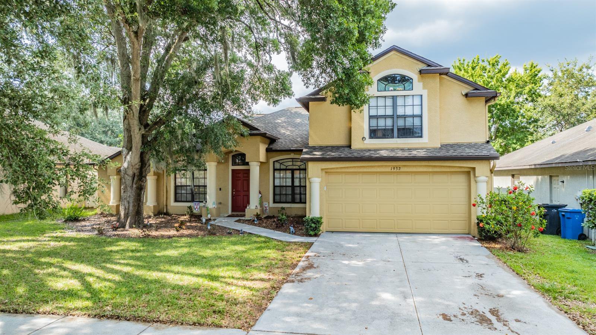
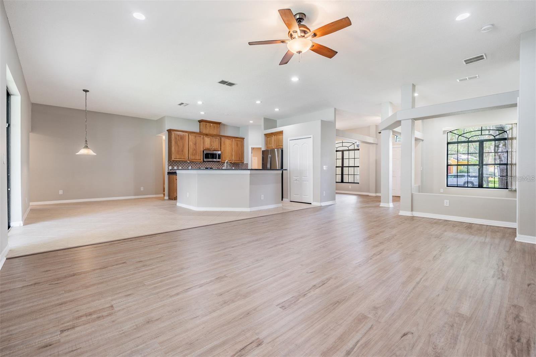
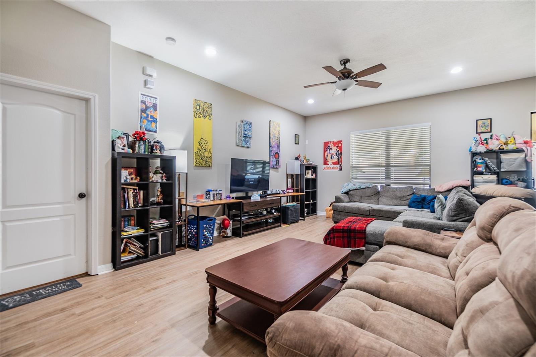


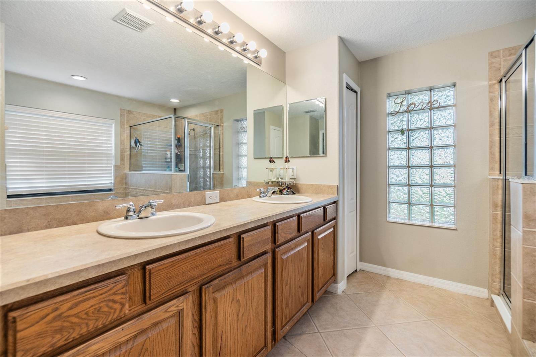

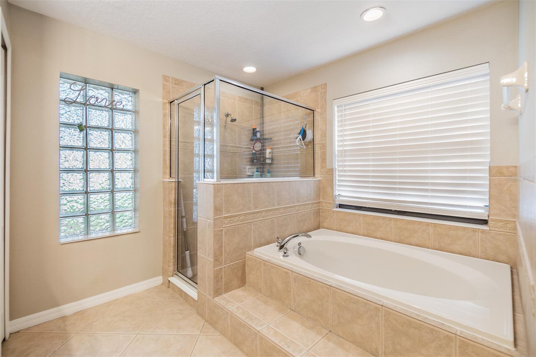
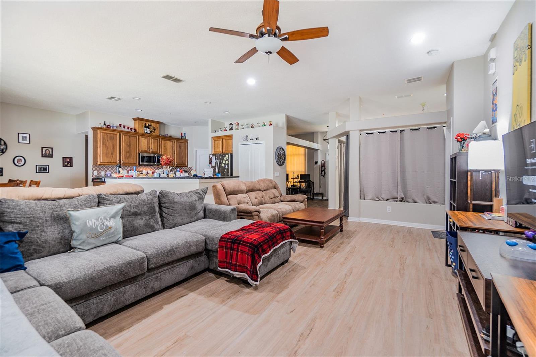

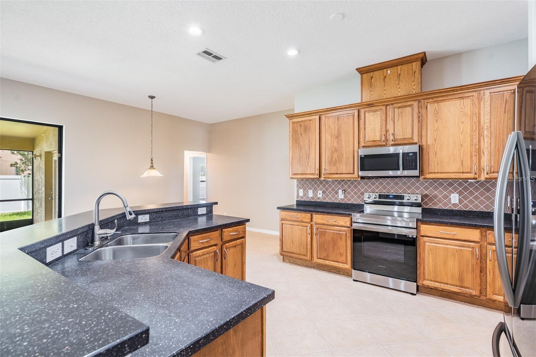

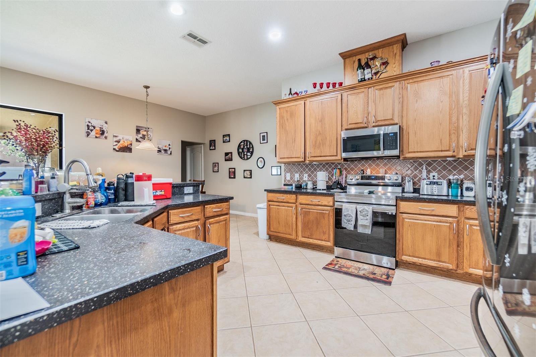
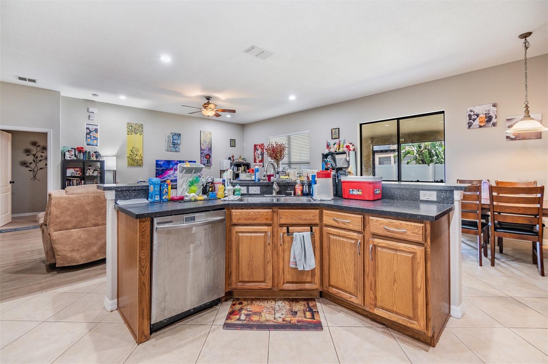
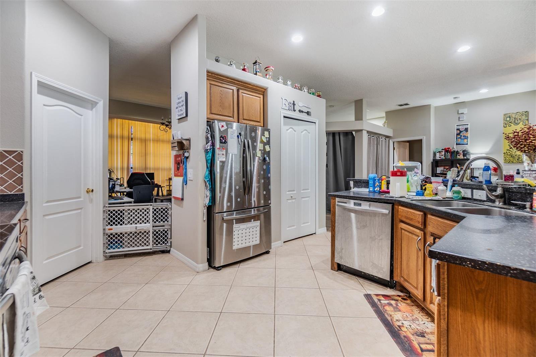


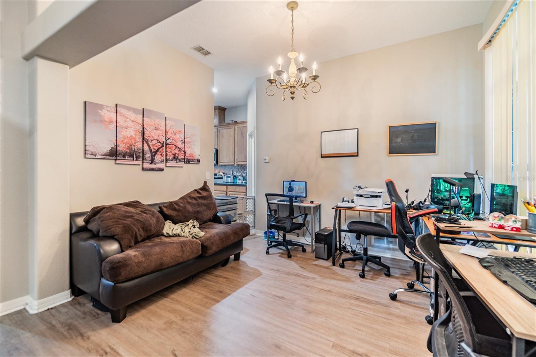
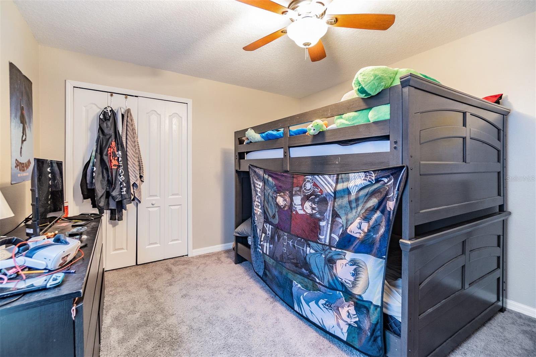
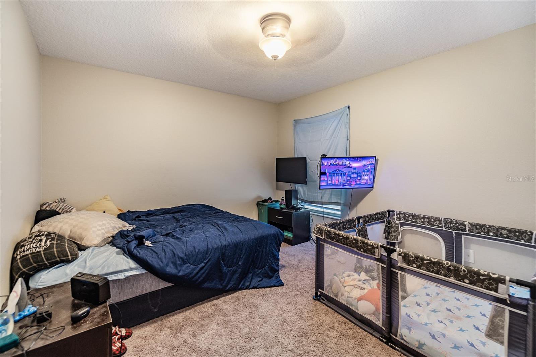
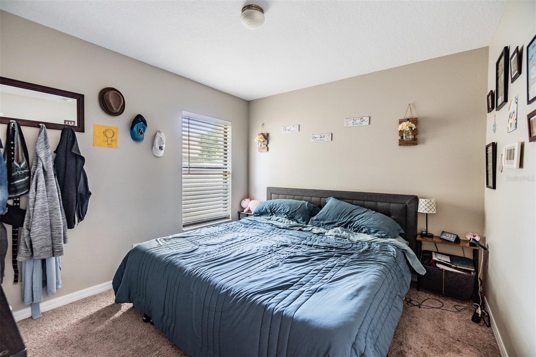



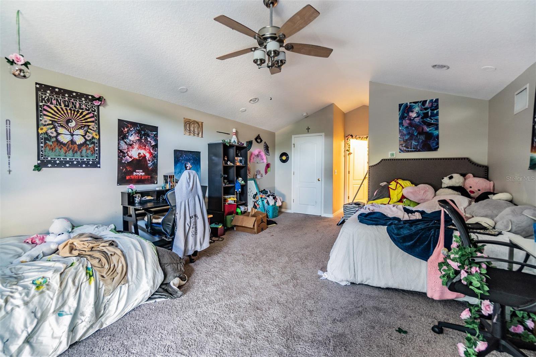
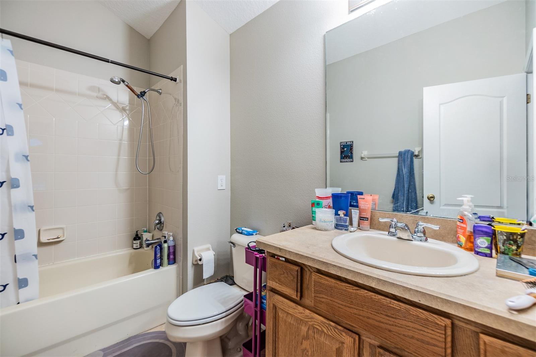




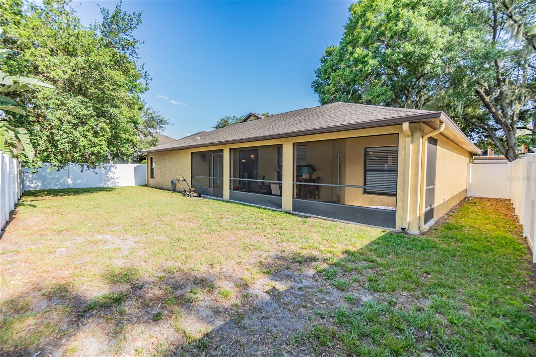





/t.realgeeks.media/thumbnail/iffTwL6VZWsbByS2wIJhS3IhCQg=/fit-in/300x0/u.realgeeks.media/livebythegulf/web_pages/l2l-banner_800x134.jpg)