16716 Ivy Lake Drive, Odessa, FL 33556
- $899,000
- 5
- BD
- 3
- BA
- 3,436
- SqFt
- List Price
- $899,000
- Status
- Pending
- Days on Market
- 4
- MLS#
- W7864491
- Property Style
- Single Family
- Year Built
- 2004
- Bedrooms
- 5
- Bathrooms
- 3
- Living Area
- 3,436
- Lot Size
- 10,696
- Acres
- 0.25
- Total Acreage
- 1/4 to less than 1/2
- Legal Subdivision Name
- Ivy Lake Estates
- MLS Area Major
- Odessa
Property Description
Under contract-accepting backup offers. Welcome to Ivy Lake Estates: a coveted, gated neighborhood in Odessa. This home is a stands out with fresh exterior paint and its beautiful stone coated, metal tile roof with a transferable WARRANTY installed October 2021. Newer AC installed in just December 2019. A newly pavered patio draws you to the front door. Cross the threshold and be transported out of a cookie-cutter neighborhood into a modern, loft-like experience. With 5 bedrooms, 3 baths, and soaring 18 foot ceilings, this open floor plan was made for the entertainer. Each space has its own unique wall treatments including: wall panels, trim design, custom built entertainment center, custom fireplace and more. Bring the outdoors inside all year round with the home’s 10 skylights and 1 sun tunnle. With a formal dining room and a den flanking the entryway, you’re able to appreciate the homes openness and one-year old flooring spanning the entire home. A hallway holds the first two bedrooms and a bathroom. The 3rd and 4th bedroom share a Jack and Jill bathroom also used as the pool bathroom with backyard access. A newly tiled pool will delight you accompanied by a deep blue mosaic, gas heated, hot tub. The lush landscaping and preserve allows you to forget the neighbors and brings you a peace only nature offers. A covered patio leads to two oversized sliding glass doors and into the 18 ft tall great-room. A dinette rests just off the generously sized kitchen. A secret passageway to an enchanting loft will bring a smile to everyone’s face. The primary boasts three of the 10 skylights. Fall asleep under the stars. The over-sized ensuite with a mesmerizing 4’ x 4’ skylight leads into the walk-in closet. A staircase off the great room takes you to a multipurpose space you can watch the sunrise and sunset from. A laundry room and three car garage complete the home. Enjoy the multiple parks in this active community. Nestled off Hwy 54 you have all the shopping, dining, and entertainment you could want. This home was designed for the modern family. Come experience all it has to offer.
Additional Information
- Taxes
- $6811
- Minimum Lease
- No Minimum
- HOA Fee
- $402
- HOA Payment Schedule
- Quarterly
- Community Features
- Deed Restrictions, Gated Community - No Guard, Playground, Sidewalks
- Property Description
- Two Story
- Zoning
- MPUD
- Interior Layout
- Cathedral Ceiling(s), Ceiling Fans(s), Eat-in Kitchen, High Ceilings, Kitchen/Family Room Combo, Primary Bedroom Main Floor, Skylight(s), Smart Home, Solid Surface Counters, Solid Wood Cabinets, Stone Counters, Walk-In Closet(s)
- Interior Features
- Cathedral Ceiling(s), Ceiling Fans(s), Eat-in Kitchen, High Ceilings, Kitchen/Family Room Combo, Primary Bedroom Main Floor, Skylight(s), Smart Home, Solid Surface Counters, Solid Wood Cabinets, Stone Counters, Walk-In Closet(s)
- Floor
- Laminate, Tile
- Appliances
- Dishwasher, Microwave, Range, Refrigerator
- Utilities
- Cable Connected, Electricity Connected, Sewer Connected, Water Connected
- Heating
- Central, Electric
- Air Conditioning
- Central Air
- Exterior Construction
- Stucco, Wood Frame
- Exterior Features
- Irrigation System, Private Mailbox, Sidewalk, Sliding Doors, Storage
- Roof
- Concrete, Tile
- Foundation
- Slab
- Pool
- Private
- Pool Type
- Gunite
- Garage Carport
- 3 Car Garage
- Garage Spaces
- 3
- Elementary School
- Bexley Elementary School
- Middle School
- Charles S. Rushe Middle-Po
- High School
- Sunlake High School-PO
- Pets
- Allowed
- Flood Zone Code
- X
- Parcel ID
- 31-26-18-0010-00100-0260
- Legal Description
- IVY LAKE ESTATES - PARCEL ONE - PHASE ONE PB 44 PG 014 BLOCK 1 LOT 26
Mortgage Calculator
Listing courtesy of SNAP REALTY LLC.
StellarMLS is the source of this information via Internet Data Exchange Program. All listing information is deemed reliable but not guaranteed and should be independently verified through personal inspection by appropriate professionals. Listings displayed on this website may be subject to prior sale or removal from sale. Availability of any listing should always be independently verified. Listing information is provided for consumer personal, non-commercial use, solely to identify potential properties for potential purchase. All other use is strictly prohibited and may violate relevant federal and state law. Data last updated on

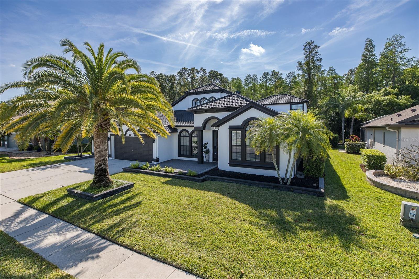
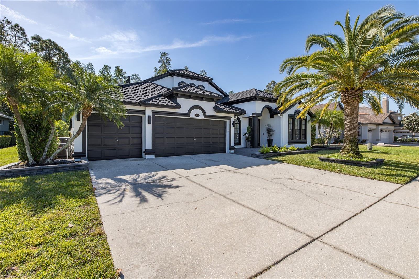
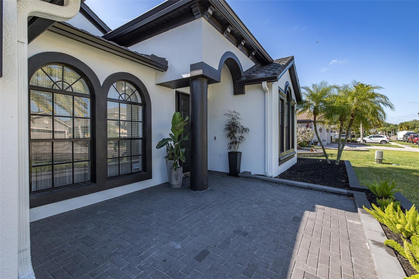



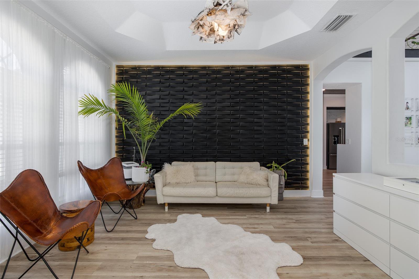
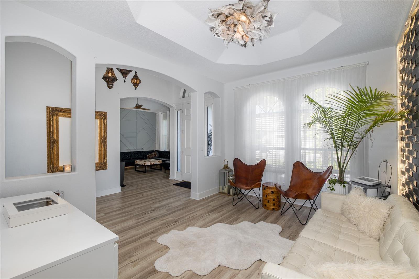
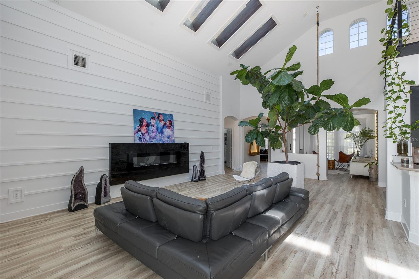
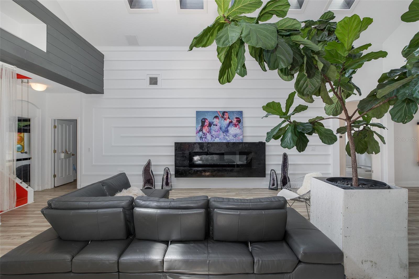

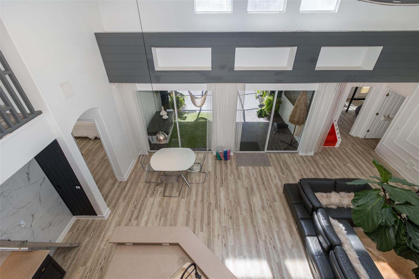

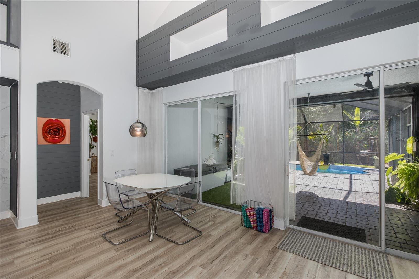
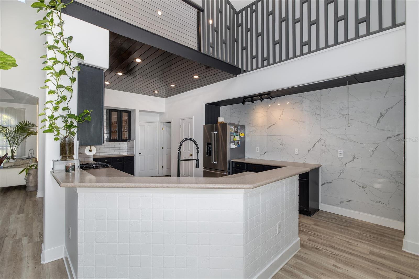
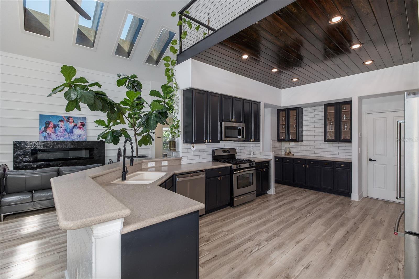
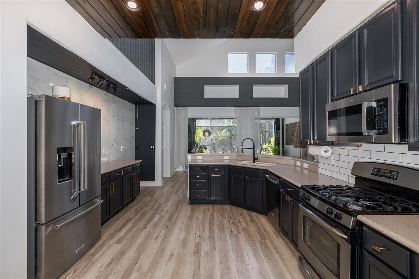
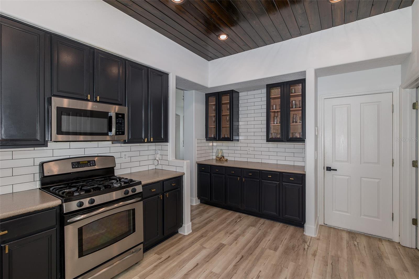



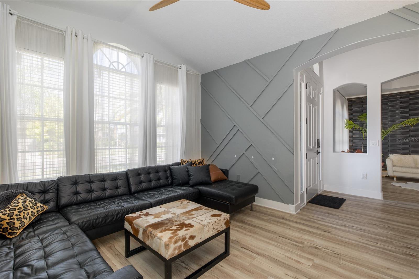
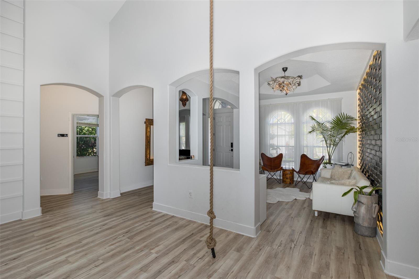
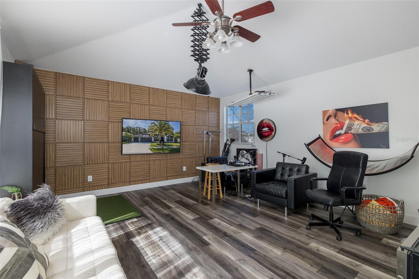
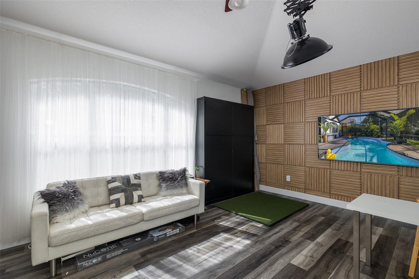
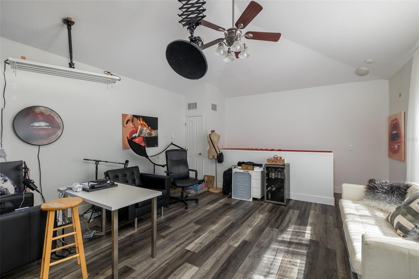



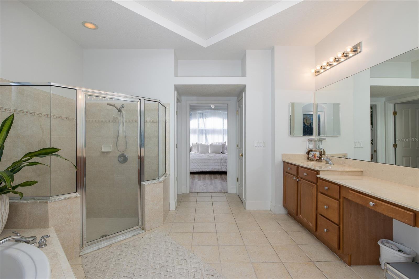



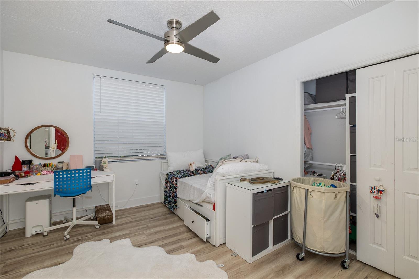

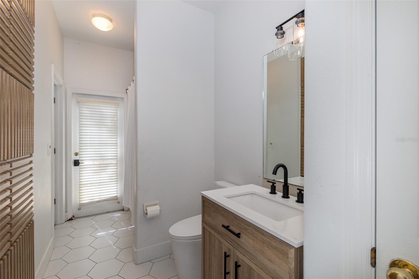

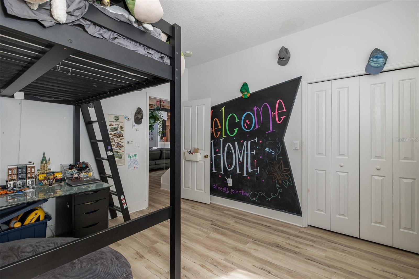

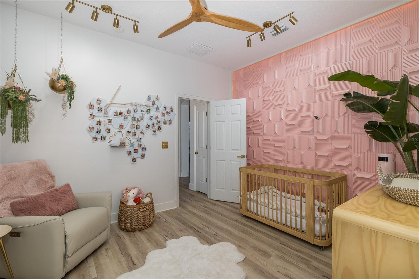

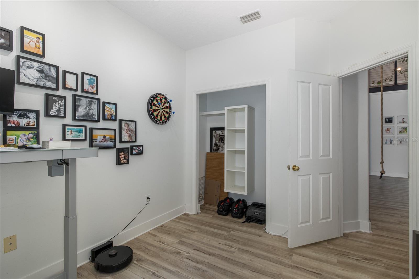
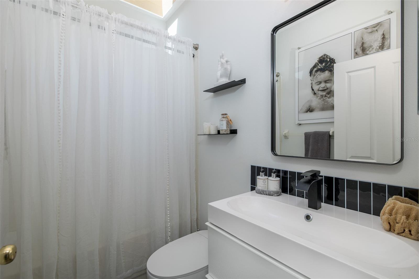



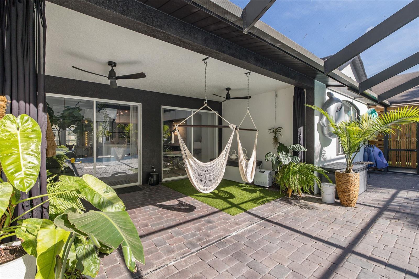

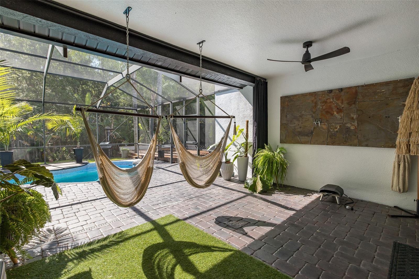


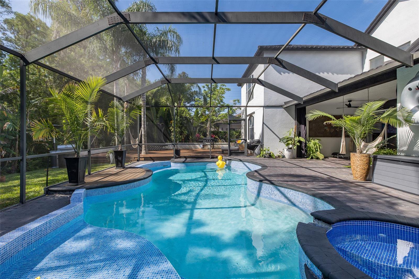
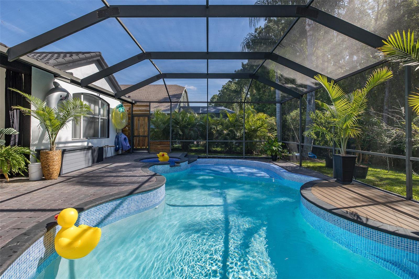


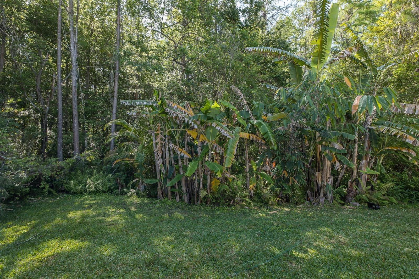


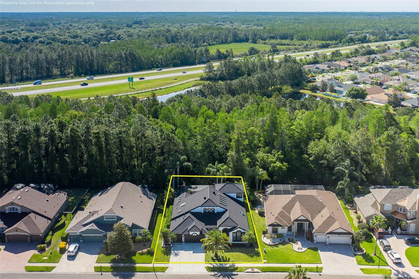



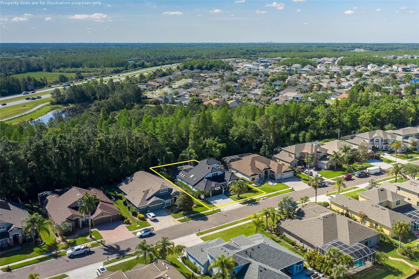
/t.realgeeks.media/thumbnail/iffTwL6VZWsbByS2wIJhS3IhCQg=/fit-in/300x0/u.realgeeks.media/livebythegulf/web_pages/l2l-banner_800x134.jpg)